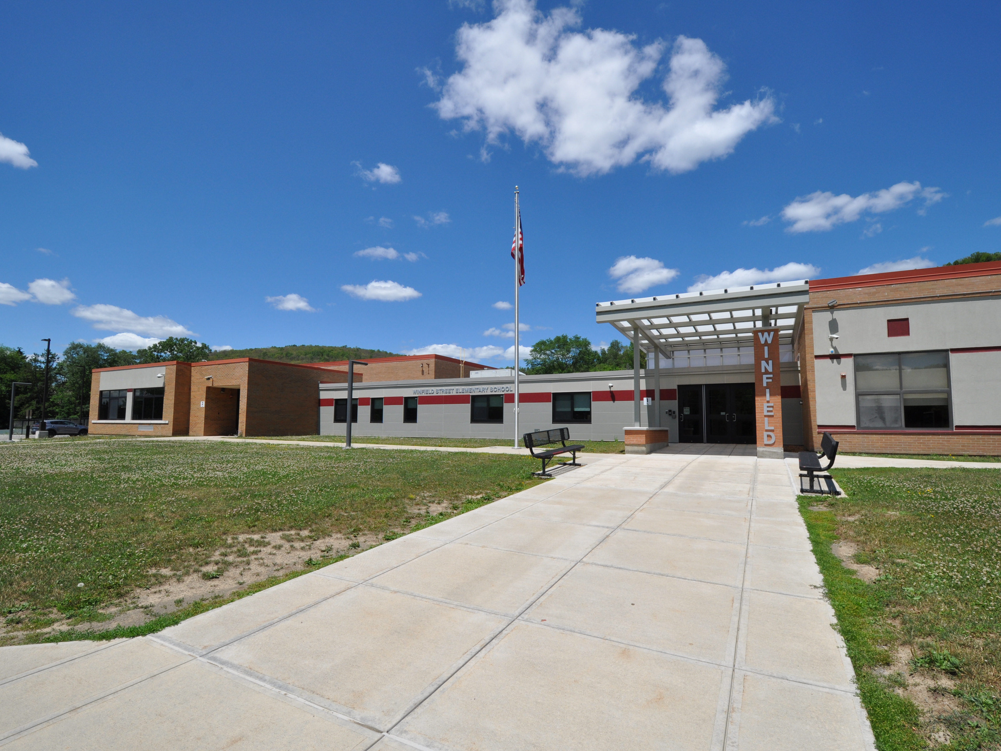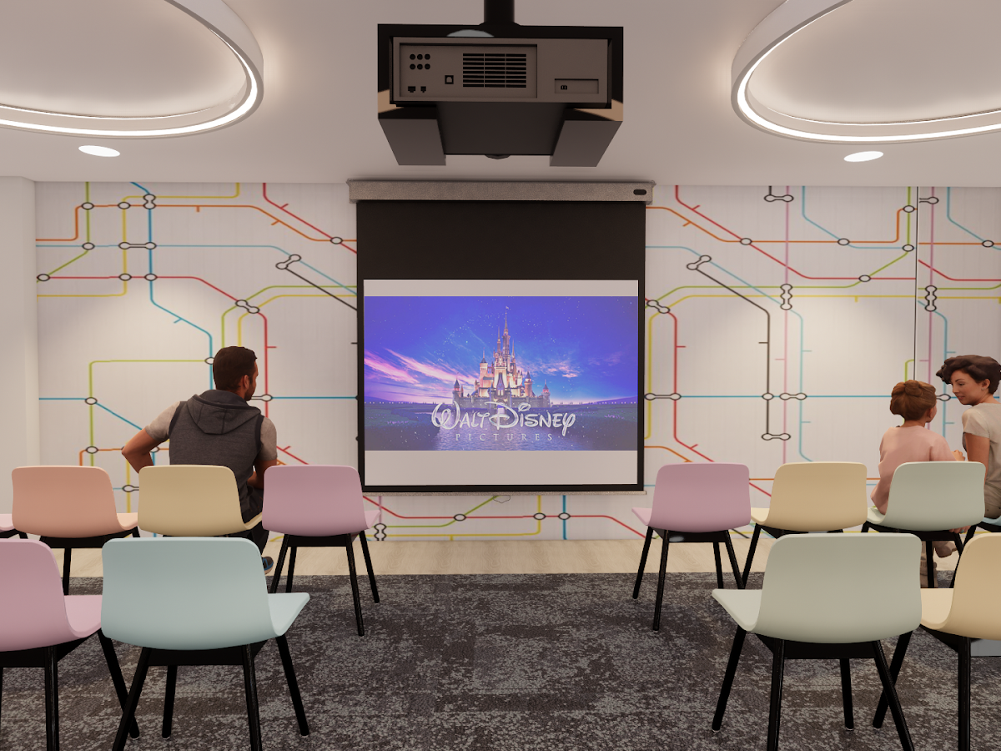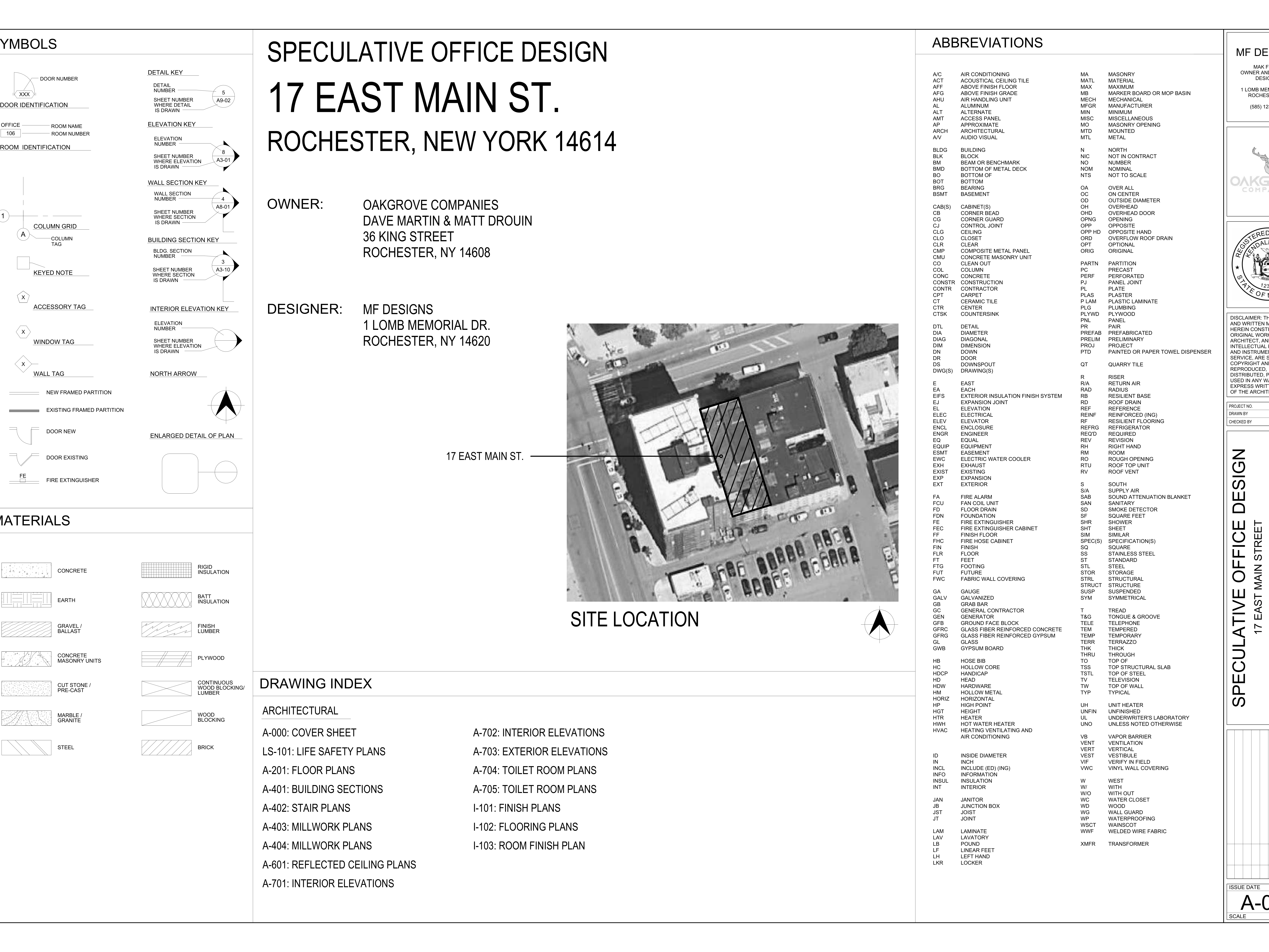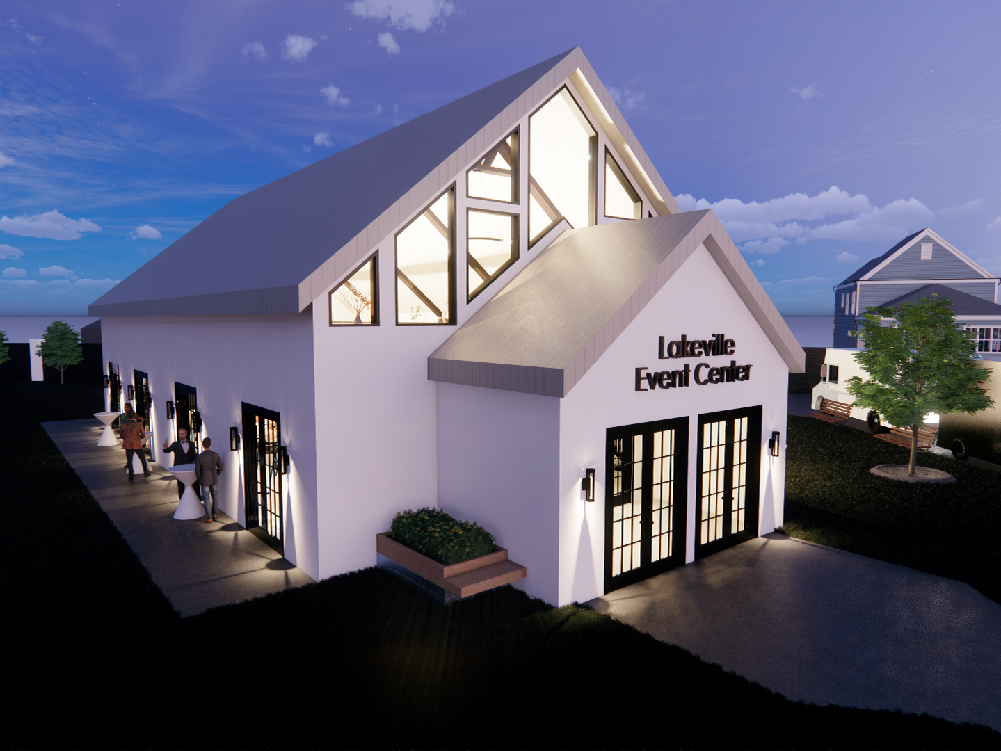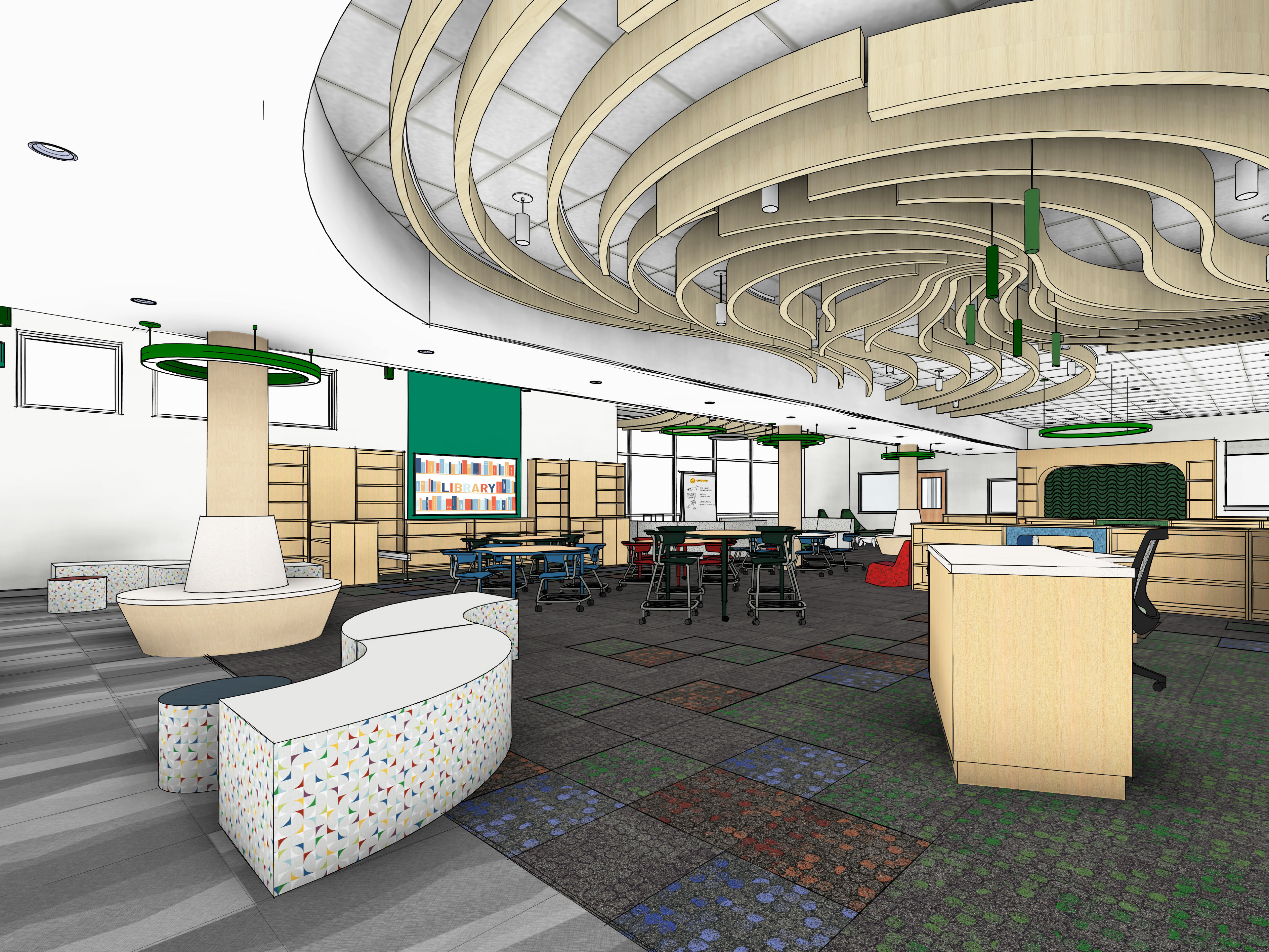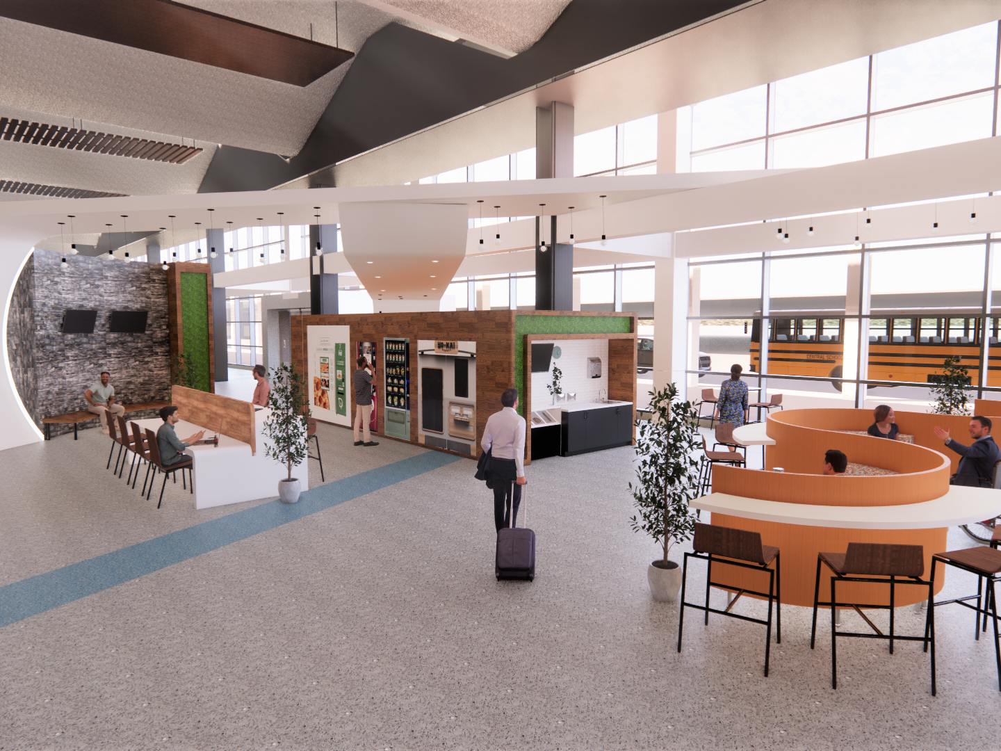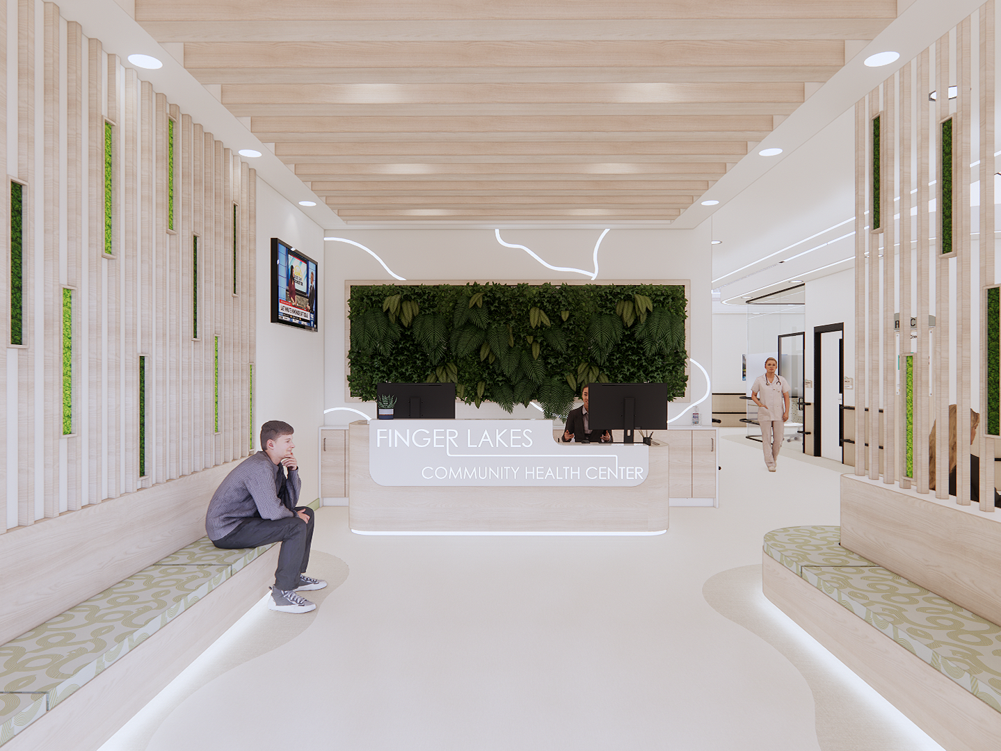This project focused on the comprehensive renovation of the kitchen and cafeteria spaces at both the Elementary and Junior/Senior High schools in Marathon, NY - a small, close-knit community located just south of Syracuse. The goal was to transform these essential spaces into vibrant, multi-functional environments that serve both students and the broader community.
I led the interior design efforts on this project, responsible for developing the overall design concept, selection of materials and finishes, construction documents, specifications, and coordinating with the project team. Overall, this design aims to balance functionality with character, incorporating thoughtful details that reflect local identity, foster school pride, and create a warm, welcoming atmosphere for everyday use and special events alike.
Design Concept - Elementary School
Color profoundly shapes how we perceive and engage with our built environment, influencing us on both psychological and physiological levels. In a school dominated by muted brown tones, this cafeteria is reimagined as a vibrant, uplifting contrast. Guided by color theory, the design introduces vibrant hues of red, orange, blue, green, and violet to energize and inspire students. These colors not only reflect the playful nature of children but also support emotional well-being and cognitive engagement. Durable, visually appealing finishes ensure the space remains both inviting and resilient, while flexible furniture promotes social interaction and adapts to various group dynamics.
Beyond aesthetics, the design addresses practical needs with intention. The serving and eating zones are clearly separated to improve circulation and usability, while acoustic concerns are thoughtfully resolved through high NRC and CAC ceiling tiles and subtle baffle treatments that incorporate ambient lighting. By blending color psychology with practical, student-centered spatial solutions this design reimagines the cafeteria as more than just a place to eat - it becomes a space where students and teachers alike can recharge, connect, and thrive.
Design Concept - Junior/Senior High School
This cafeteria renovation is designed as a flexible, multi-purpose space that enriches daily student life while also accommodating community events. Drawing inspiration from the school’s architecture, local traditions, and strong sense of pride, the design brings these elements together in a cohesive and inviting environment. Subtle wayfinding cues, such as soffits and patterned flooring, guide movement naturally and improve circulation, making the space feel intuitive and accessible.
The design also celebrates identity and heritage through thoughtful details. The school’s signature orange and black colors energize the space and reinforce school spirit, while their torch logo is subtly incorporated into the columns, adding a symbolic and unifying touch. Warm wood tones nod to the local Maple Festival and create visual continuity with previous renovations. The result is a reimagined cafeteria, serving area, and kitchen that enhances functionality and offers a welcoming, communal space for connection, celebration, and everyday life.
