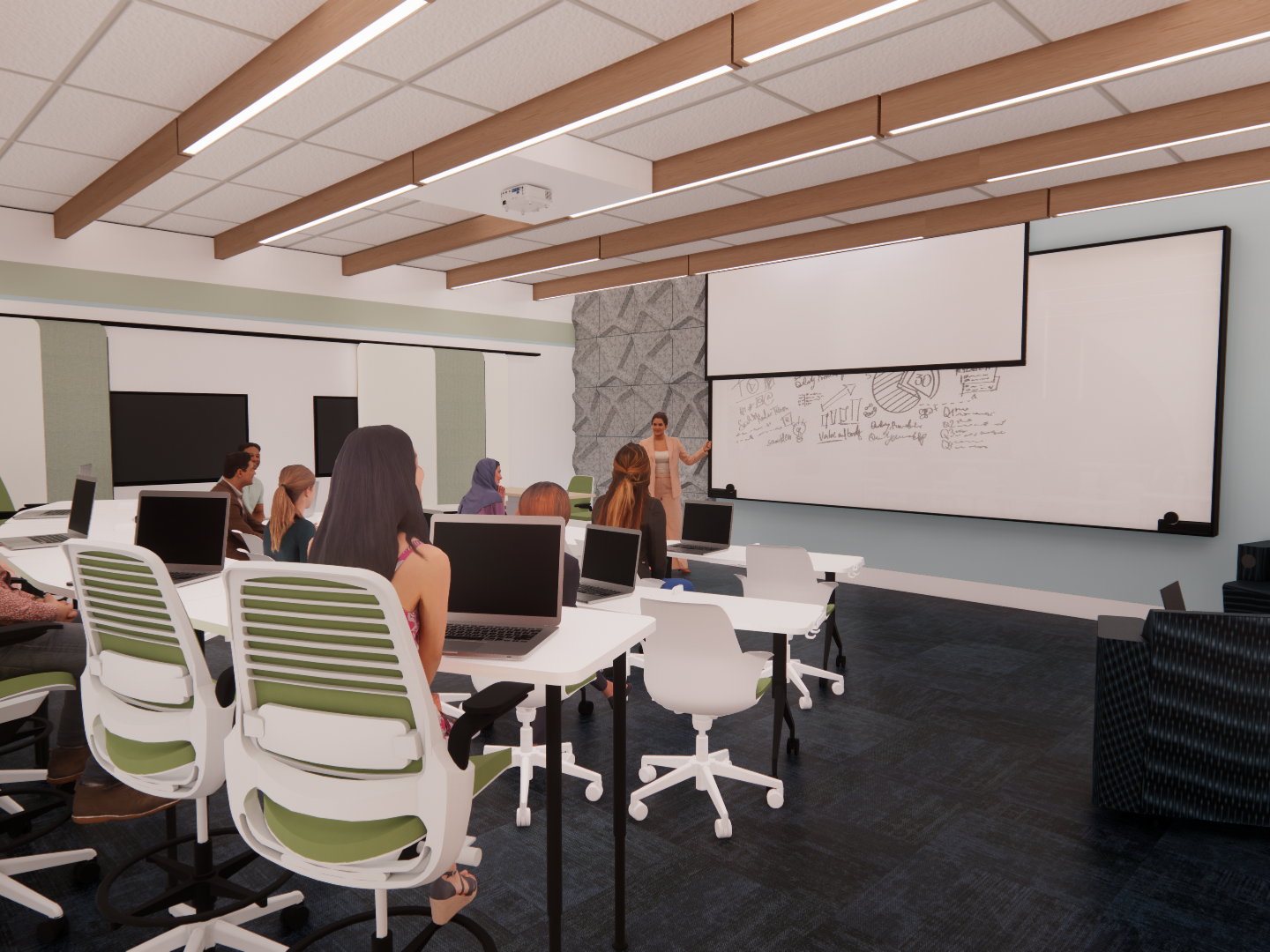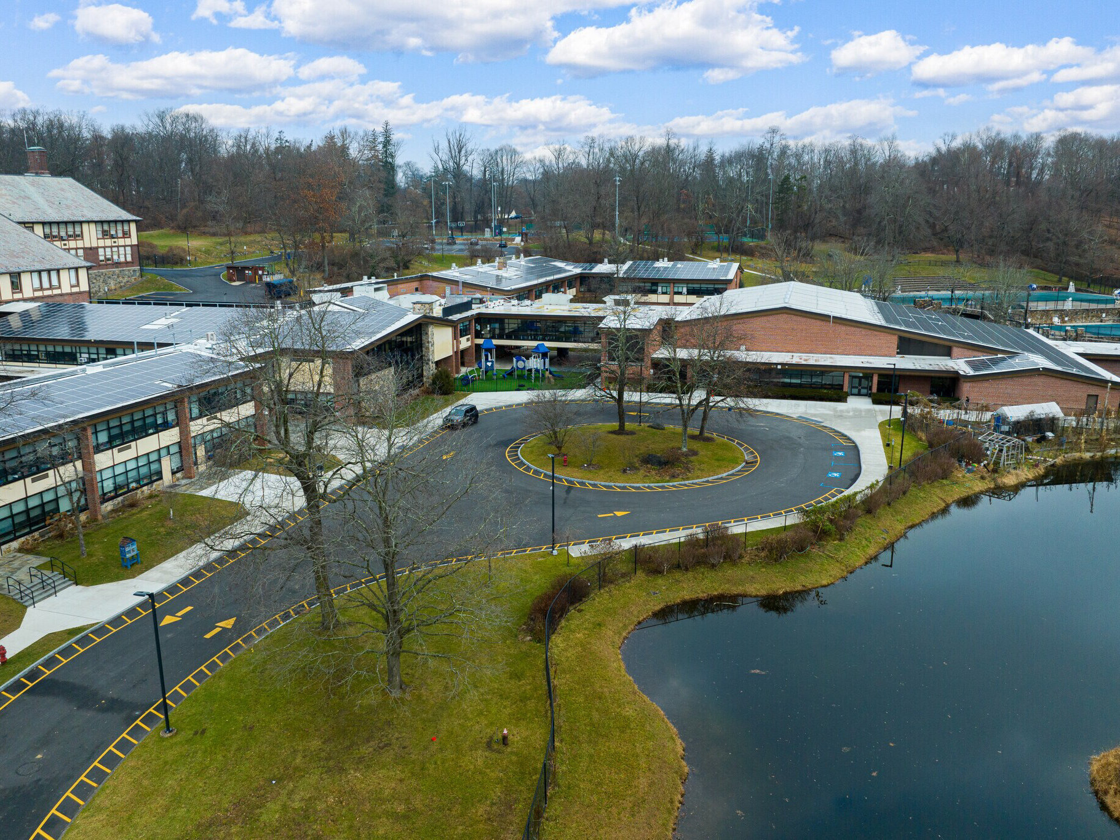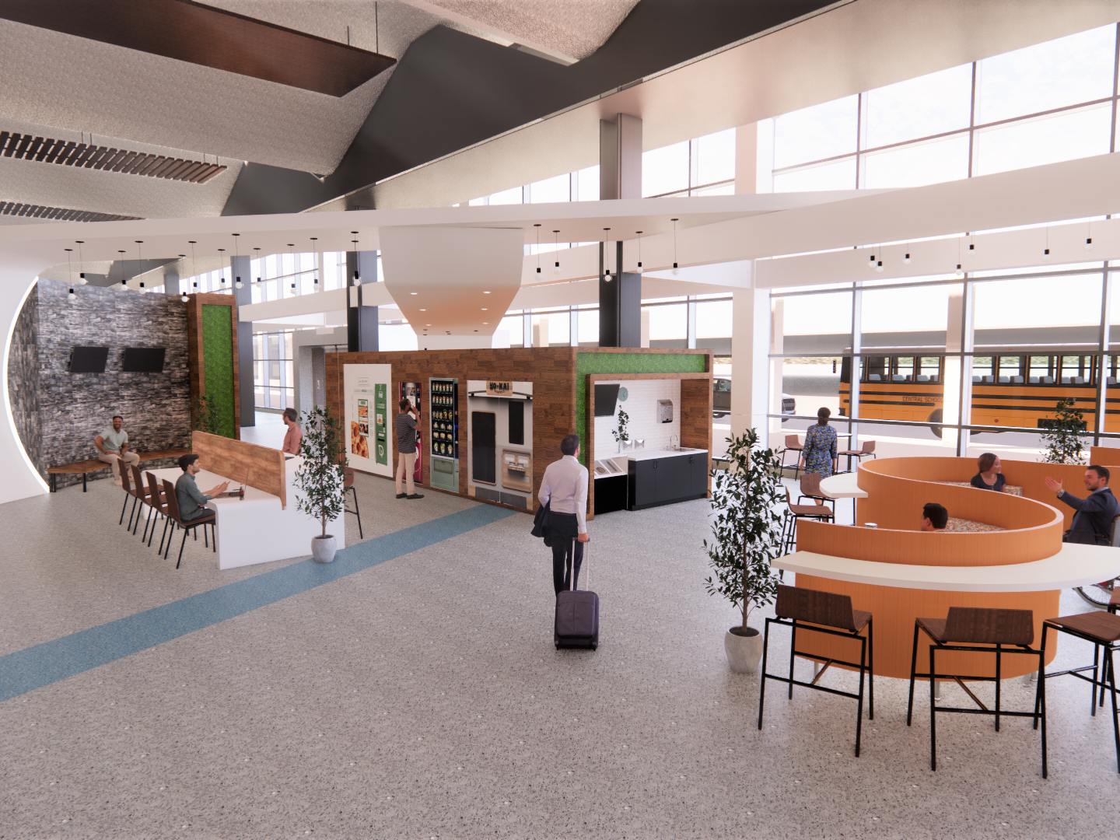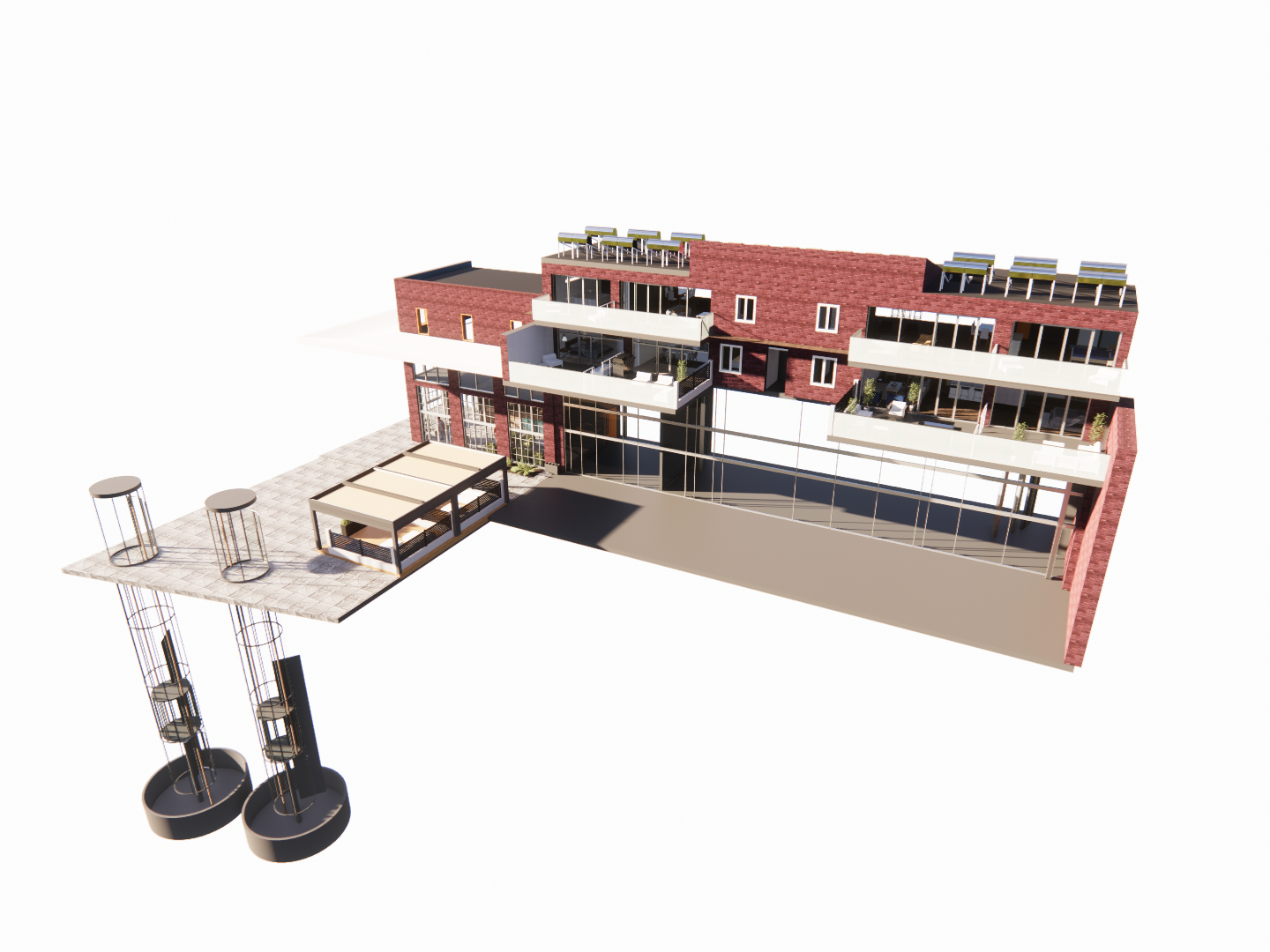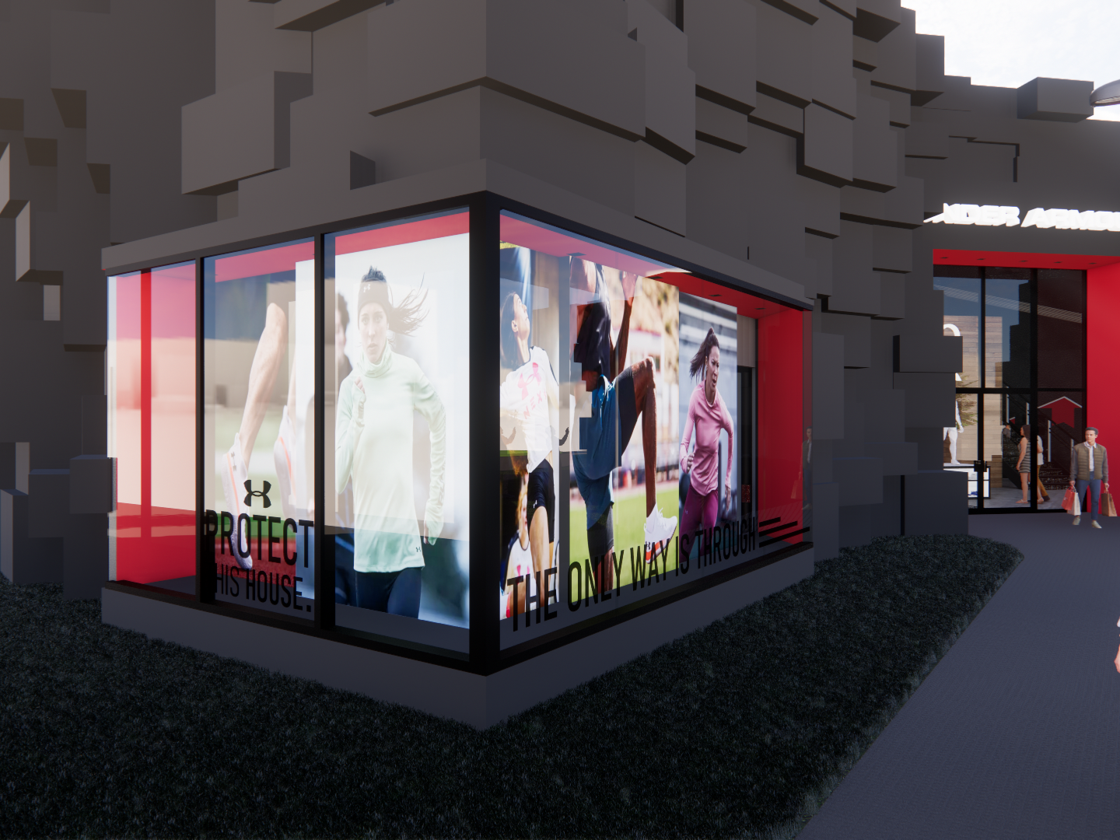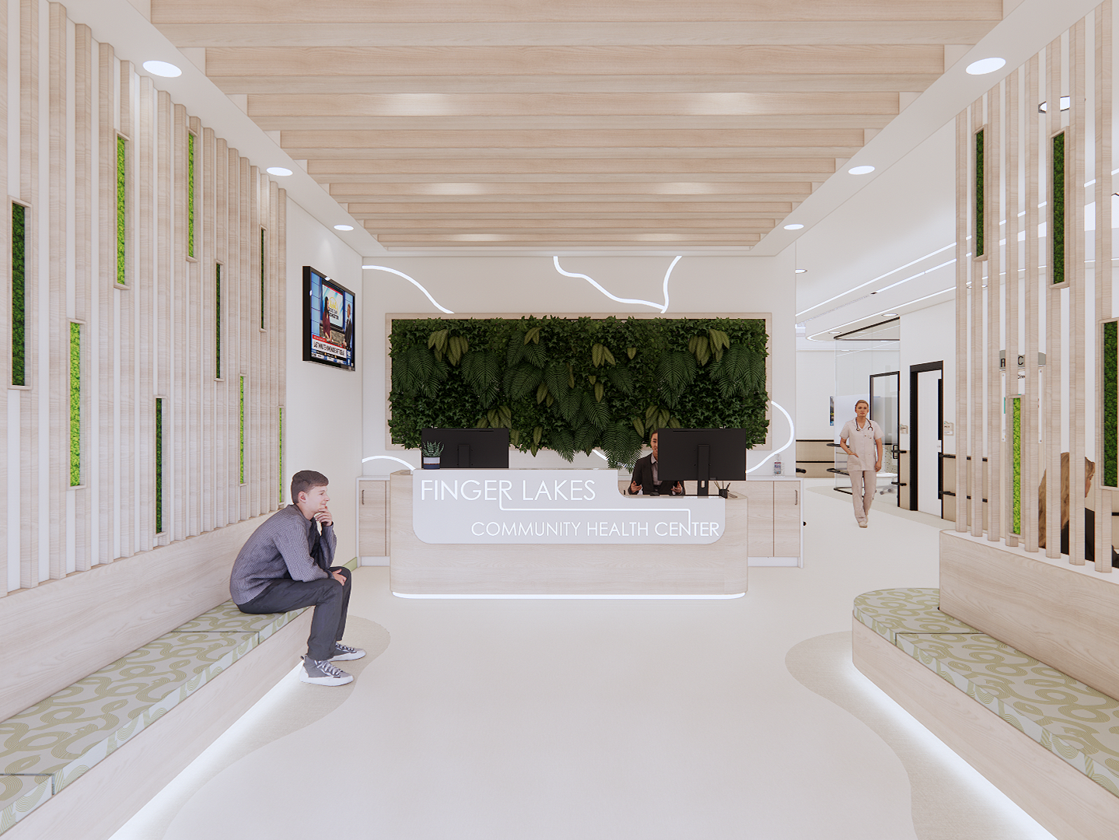First Floor - Lobby
Water is a symbol of life, motion, and is the driving force behind
human civilization. This new hybrid design looks to create a wave
of encouragement to usher workers back into the office setting.
To encompass flow and embrace our innate desire to connect
and collaborate. The pandemic created a ripple in our everyday
lives, therefore we must work as a collective to bring back a work
environment that focuses on health, relaxation, and serves as an
escape from the chaos of the traditional corporate office.
human civilization. This new hybrid design looks to create a wave
of encouragement to usher workers back into the office setting.
To encompass flow and embrace our innate desire to connect
and collaborate. The pandemic created a ripple in our everyday
lives, therefore we must work as a collective to bring back a work
environment that focuses on health, relaxation, and serves as an
escape from the chaos of the traditional corporate office.
First Floor - Lobby
Second Floor - Reception and Waiting Area
Second Floor - Small Business Resource Center
Second Floor - Carlson Center
Second Floor - Workstations
Second Floor - Multimedia Room
Third Floor - Lounge
Third Floor - Storage and Working area
Third Floor - Workstations
Fourth Floor - Conference Room
Fourth Floor - Workstations
Fourth Floor - Waiting Area
Fourth Floor - Dining
Fifth Floor - Collaboration Space
Fifth Floor - Conference Room
Fifth Floor - Lounge
Fifth Floor - In-between & Hoteling Stations
Fifth Floor - Workstations
Sixth Floor - Dining
Sixth Floor - Café
Sixth Floor - Fitness Center
Sixth Floor - Rooftop


