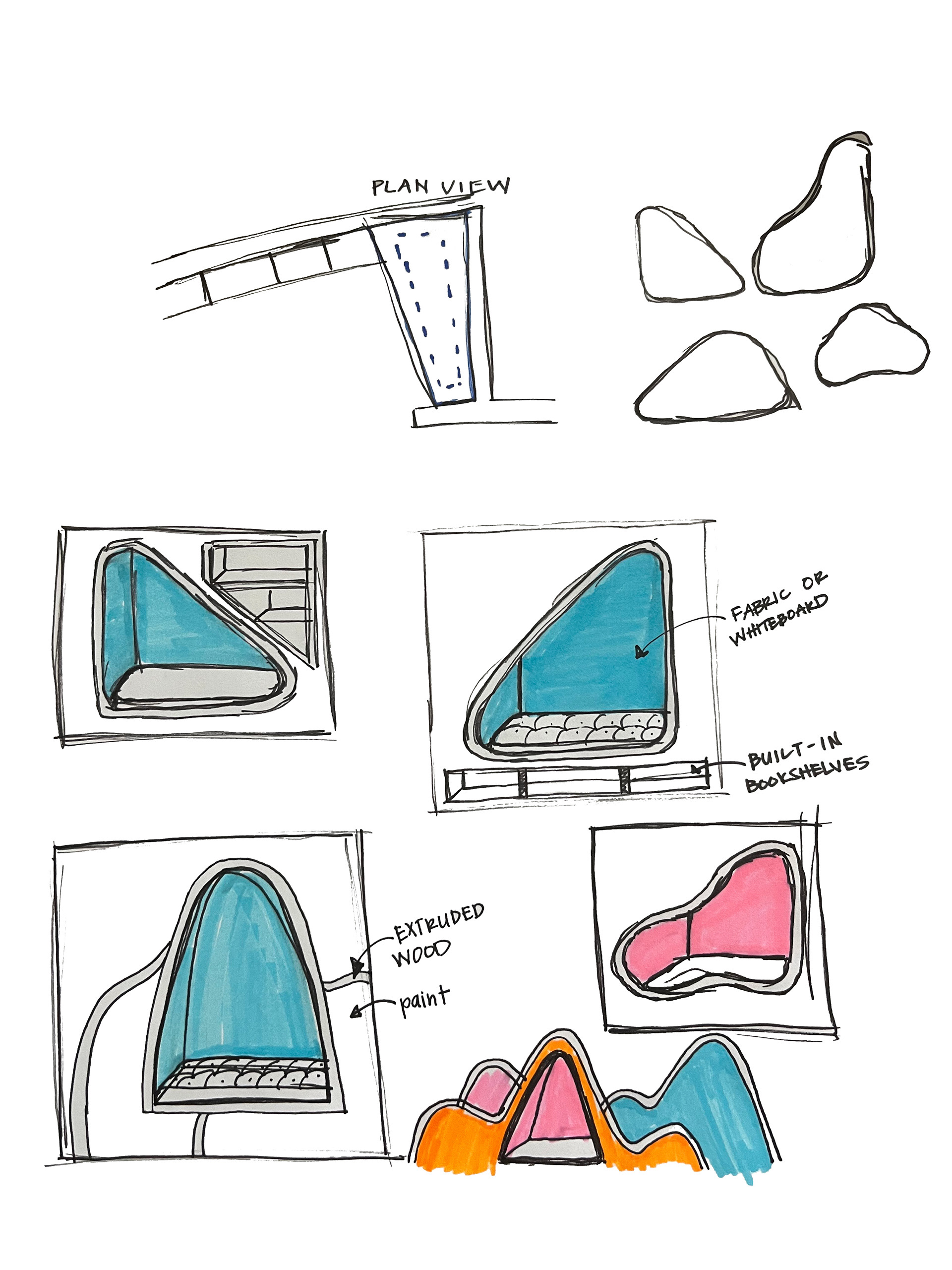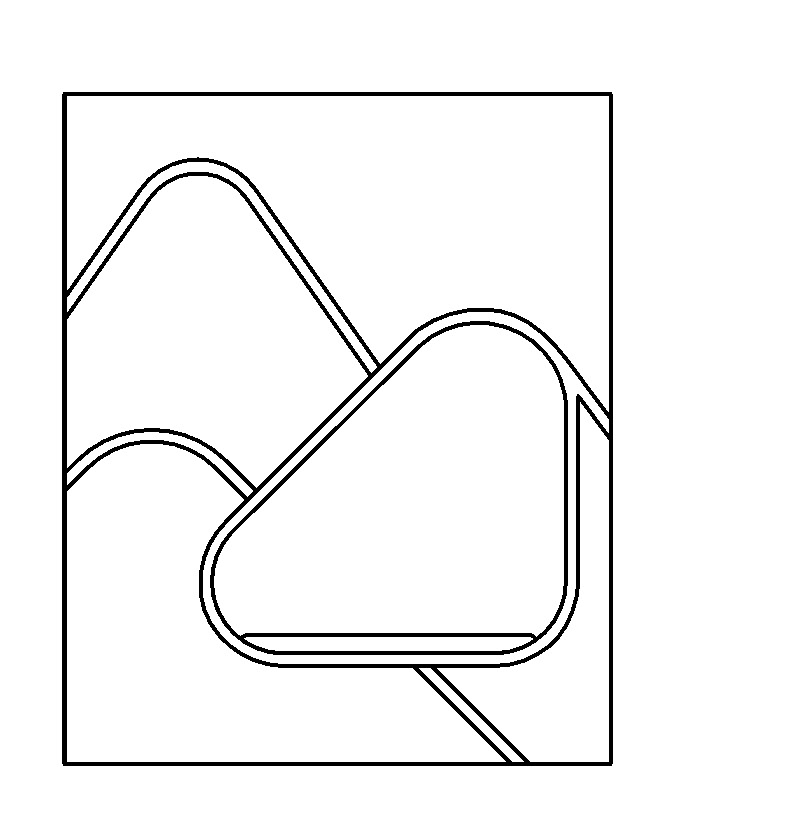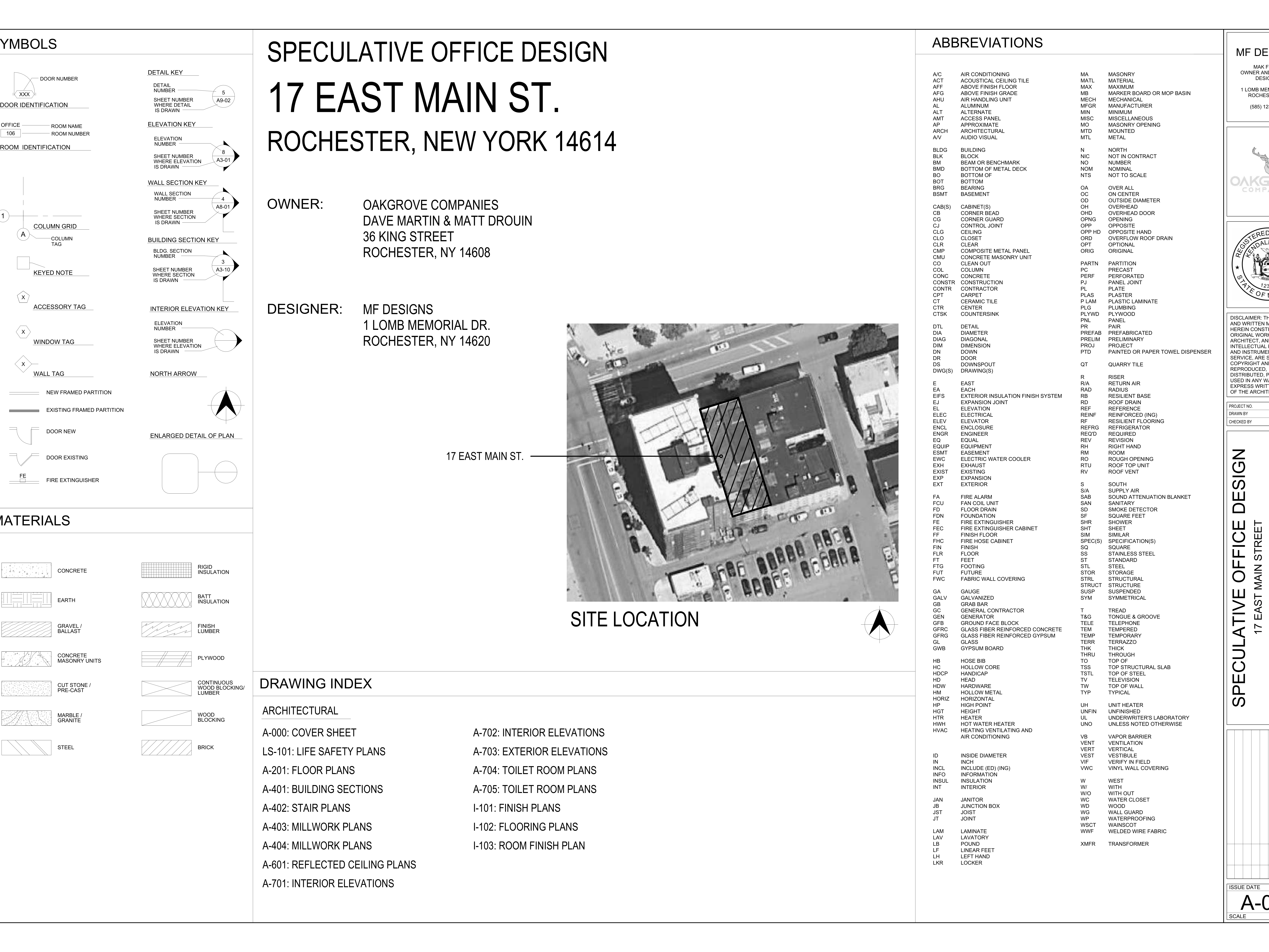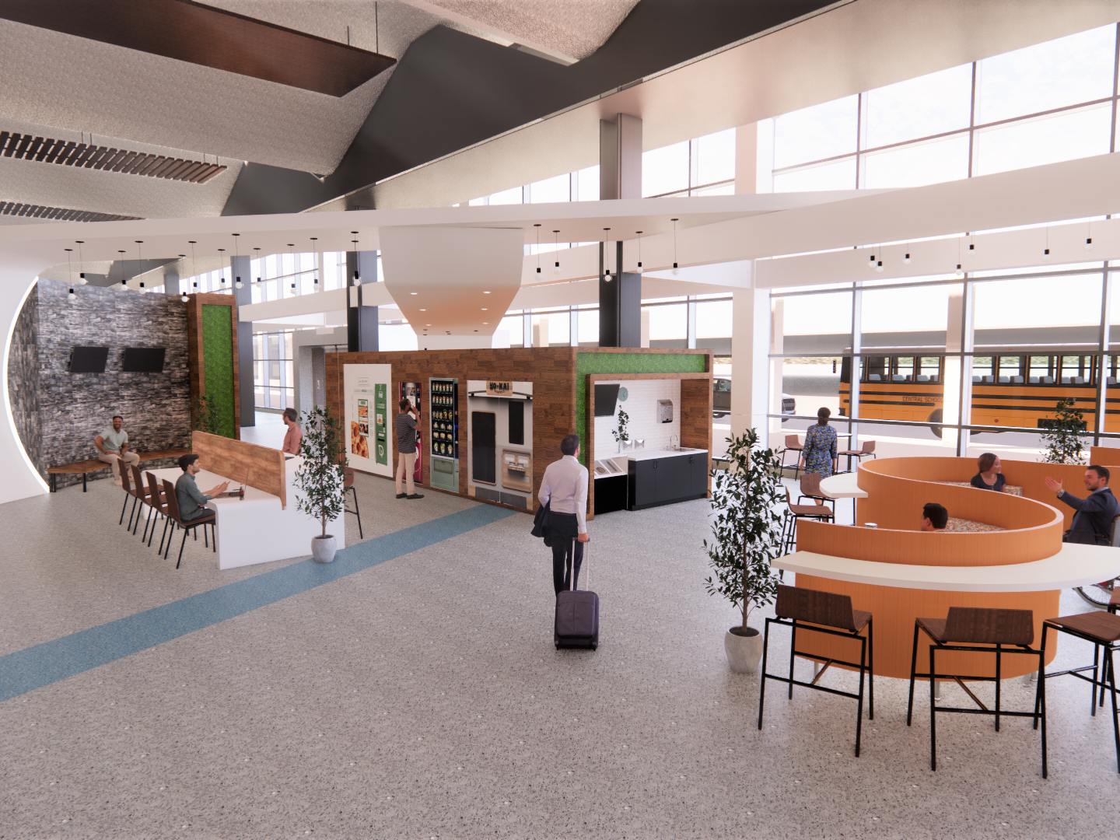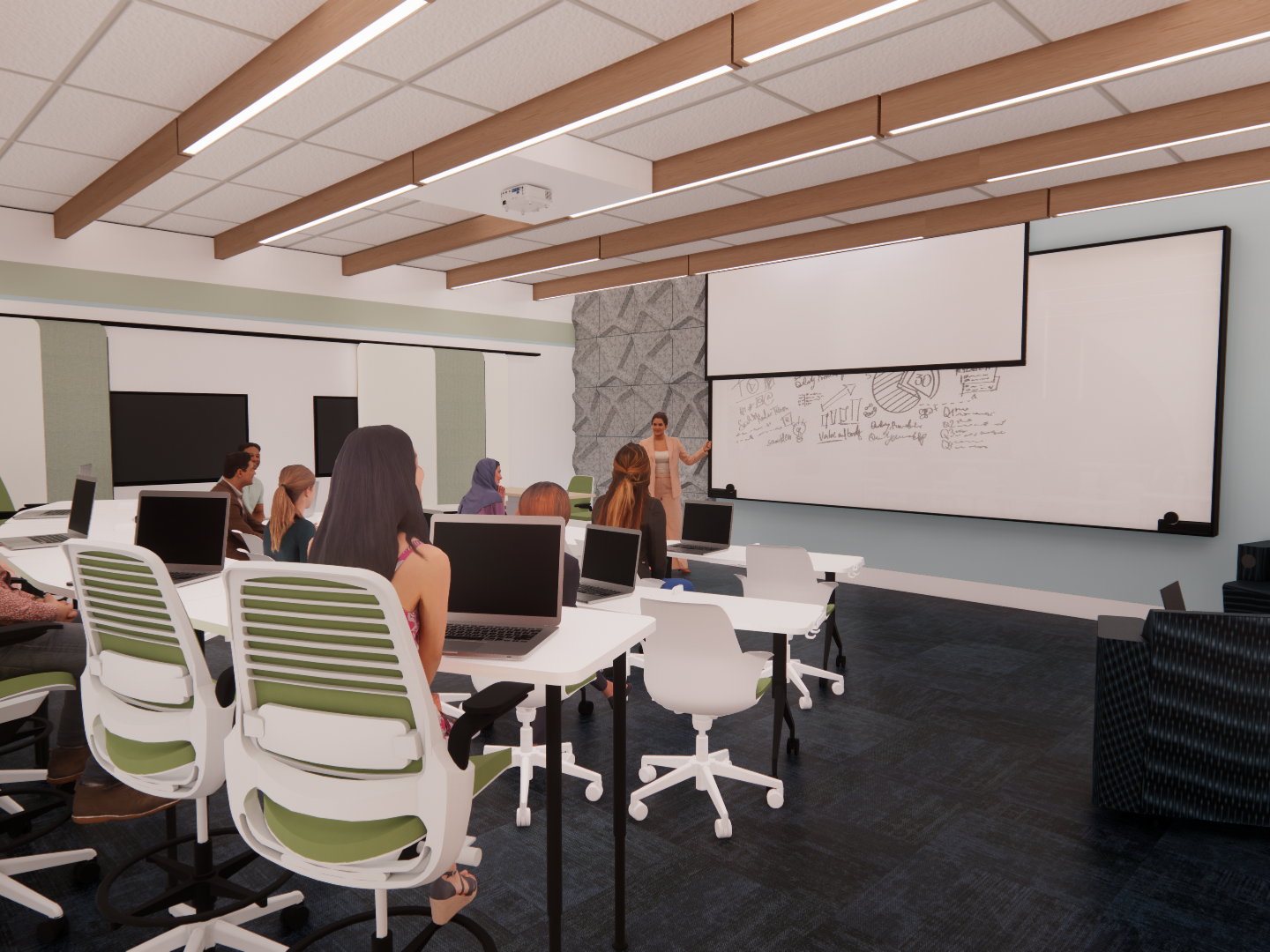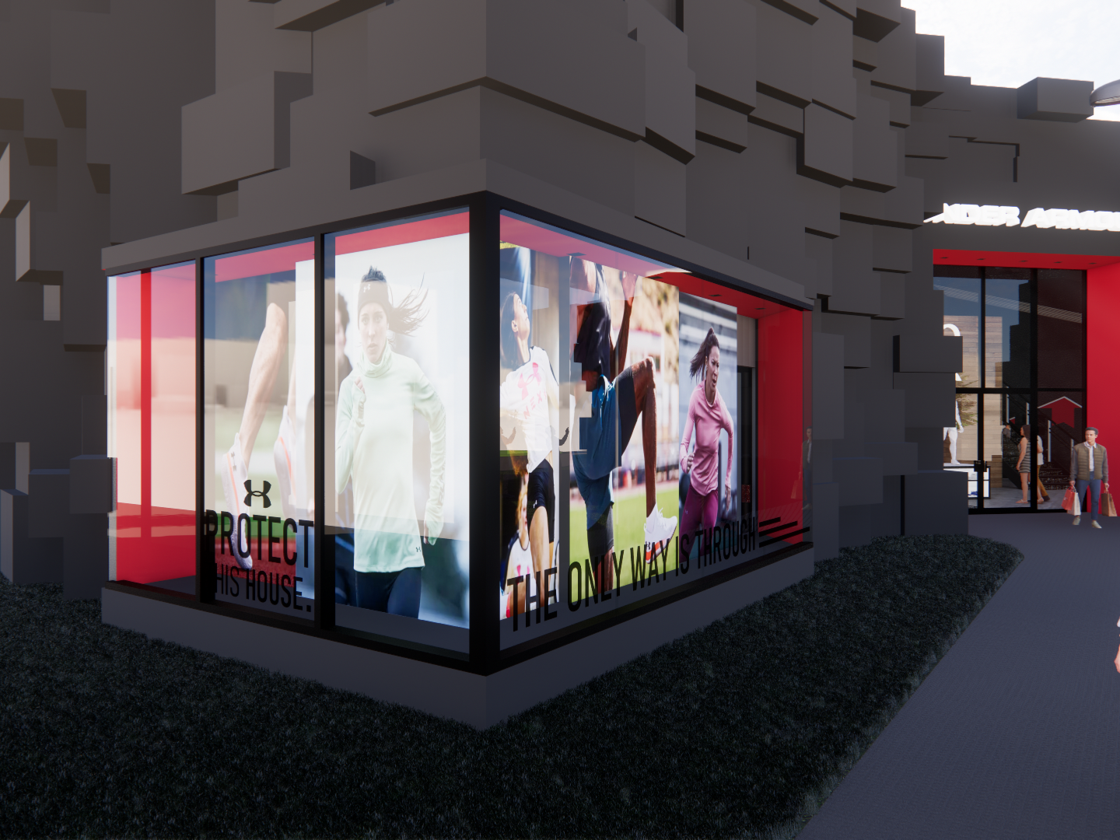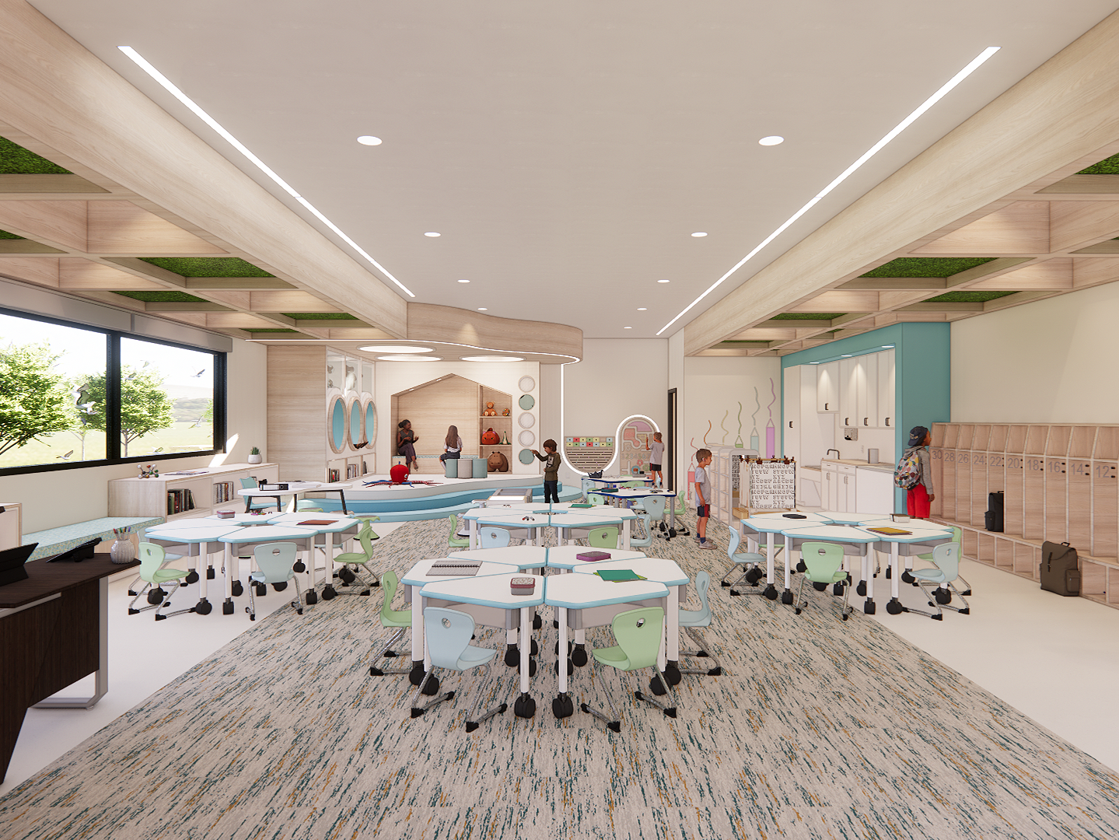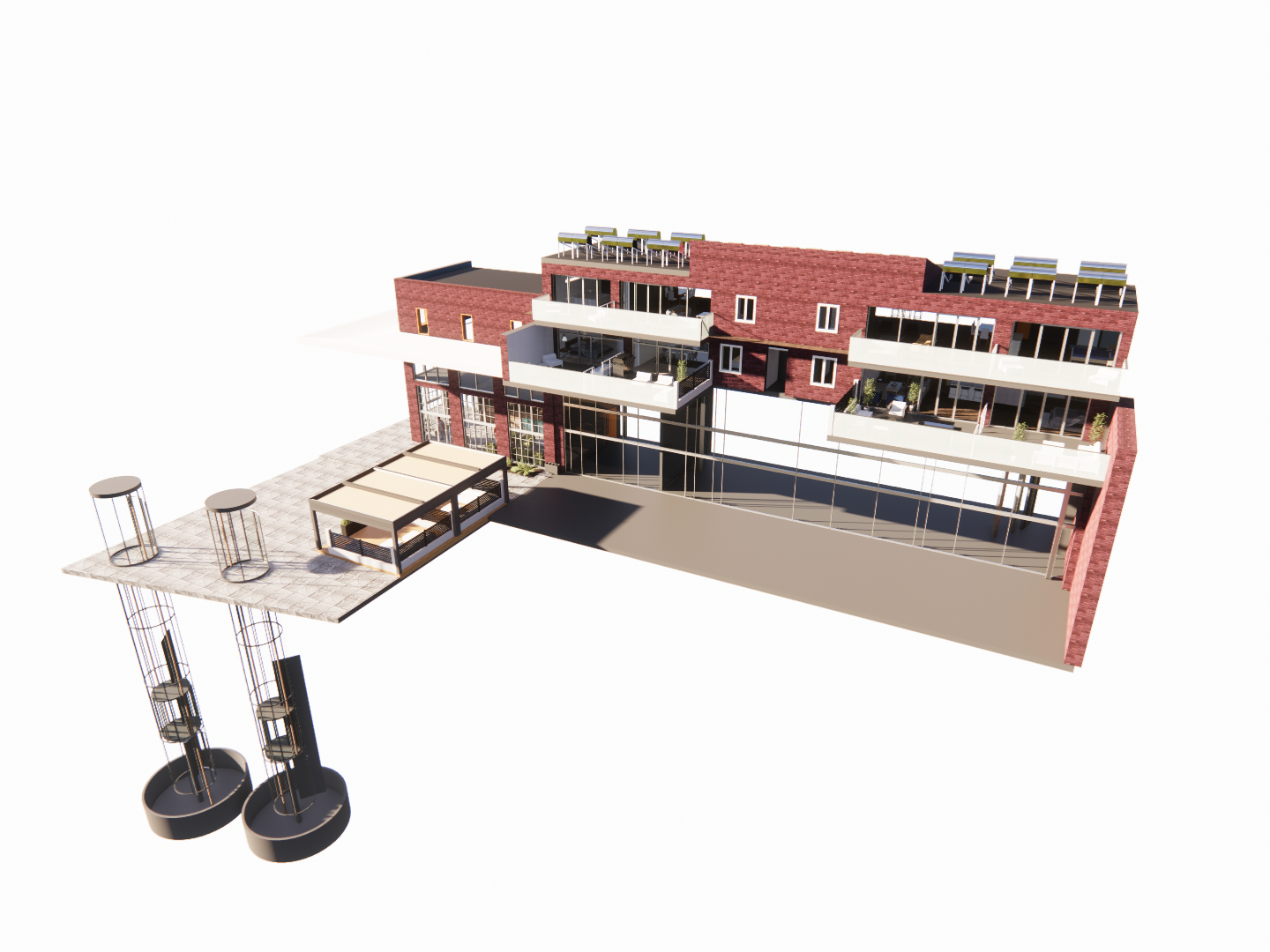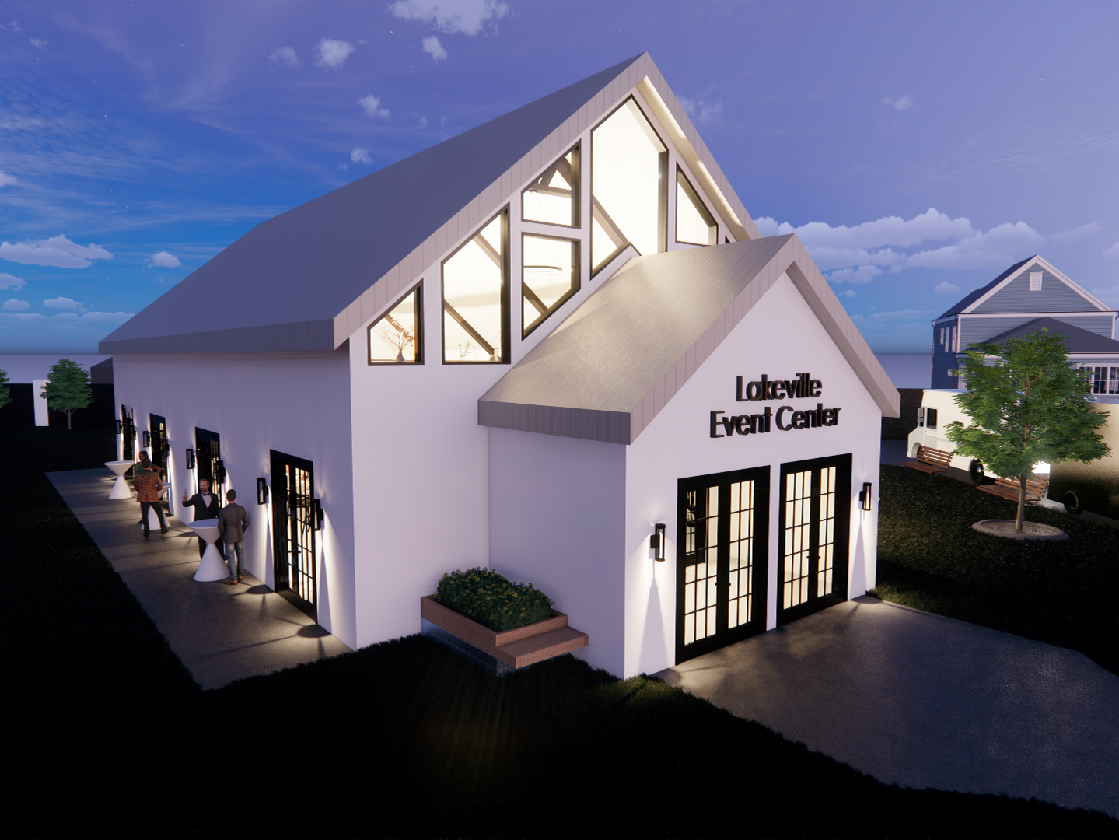As part of the ongoing transformation of the Horseheads Central School District’s elementary facilities, this project involved the renovation and expansion of classroom spaces, main entrances, and a new gymnasium to consolidate two existing elementary schools. Building on design strategies established in earlier projects, each grade level was assigned a signature color - yellow for Pre-K, orange for Kindergarten and 1st grade, green for 2nd grade, red for 3rd and 4th grades, and blue, the district’s primary color, for shared and multi-use spaces. This intentional color-coding approach enhances wayfinding, fosters a sense of identity, and creates a welcoming atmosphere for students at every stage. The overall design reinforces the district’s established visual language while introducing a new conceptual layer inspired by the natural topography surrounding the community. Abstracted references to the area's hills and mountains were expressed through forms, patterns, and material palettes integrated throughout the building.
I led the interior design efforts on this project, with responsibilities including finish selections, construction documentation, and the detailed design of key interior components such as flooring layouts, accent tile applications, and acoustic treatments. I also developed the interior concepts for the library and cafeteria, carefully balancing functional needs with aesthetic goals. By blending new design ideas with established precedents, the team delivered a vibrant, cohesive learning environment aligned with the district’s educational mission and community values.
