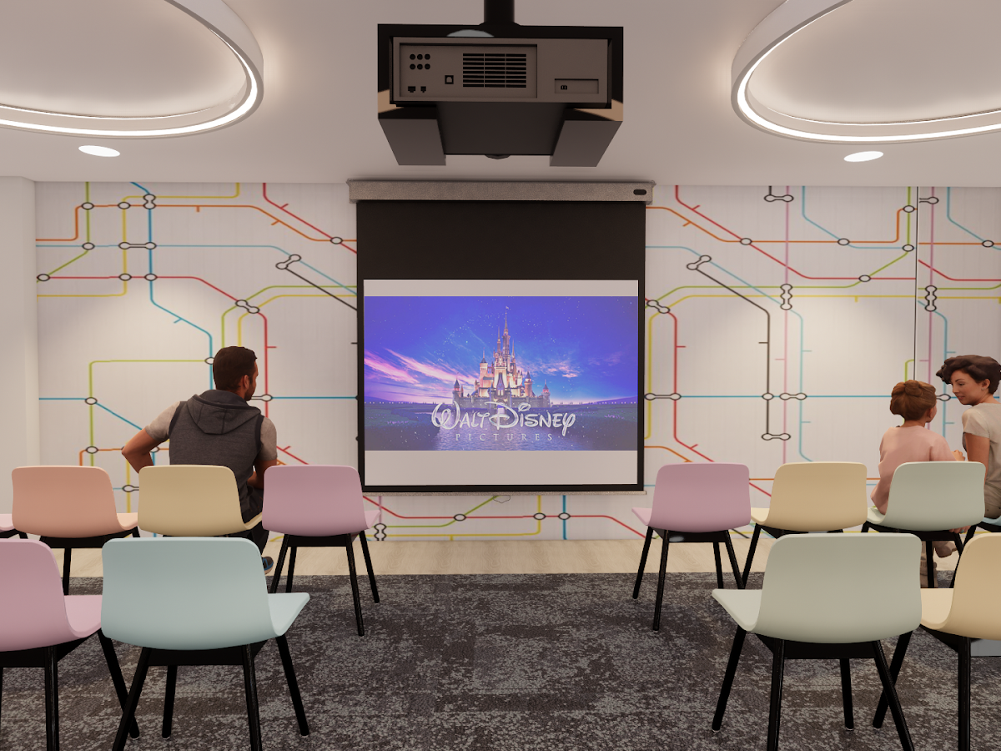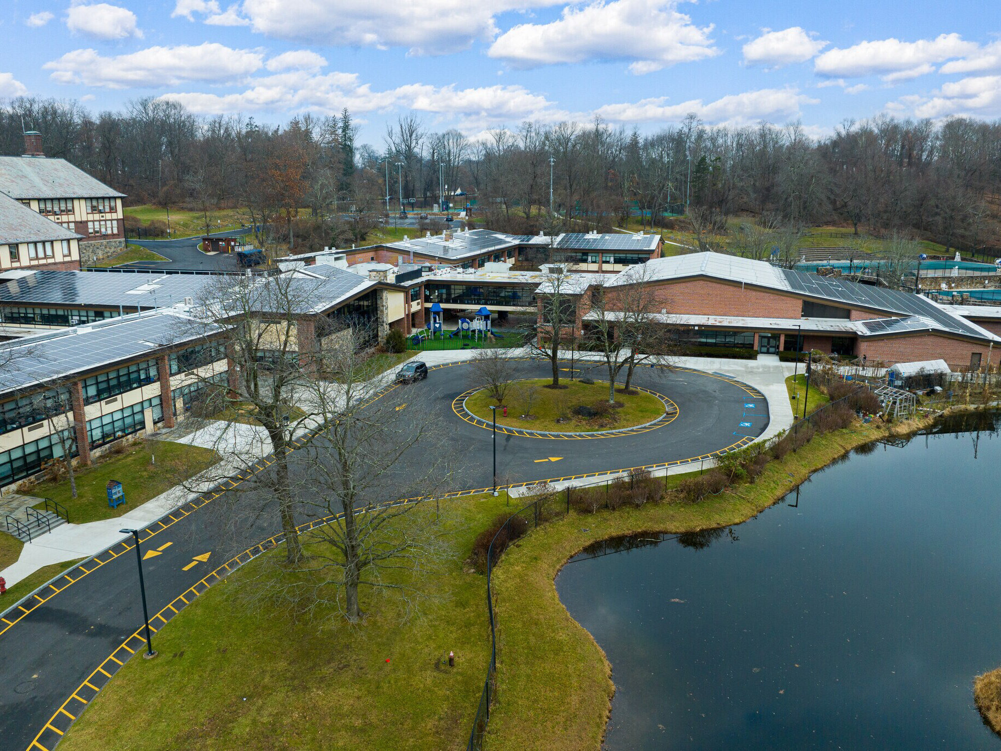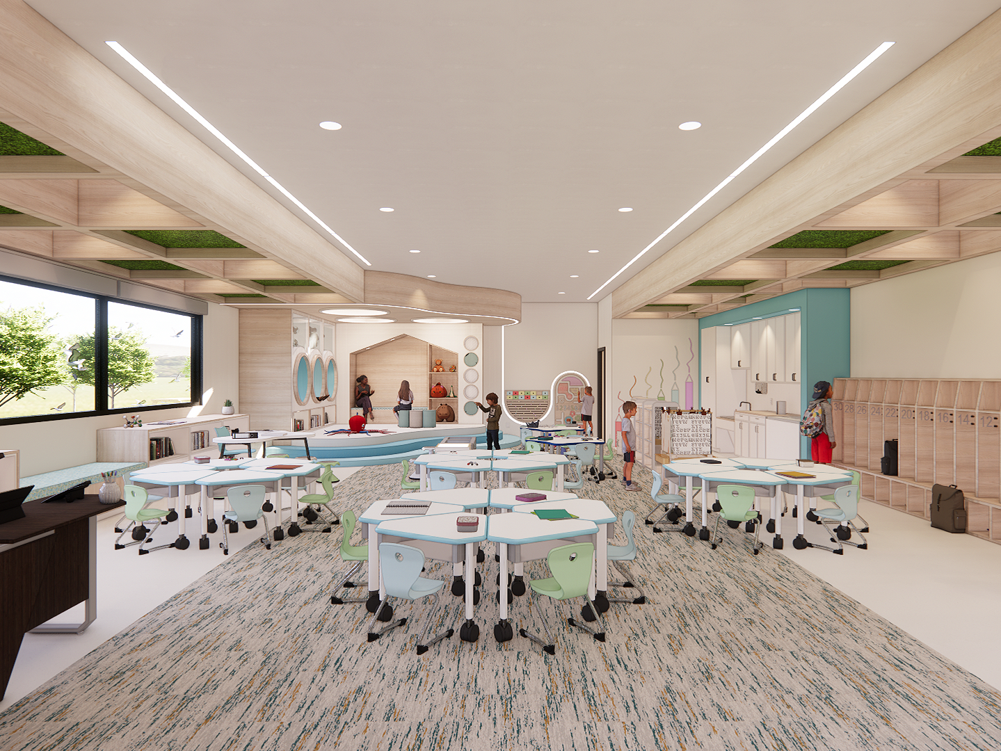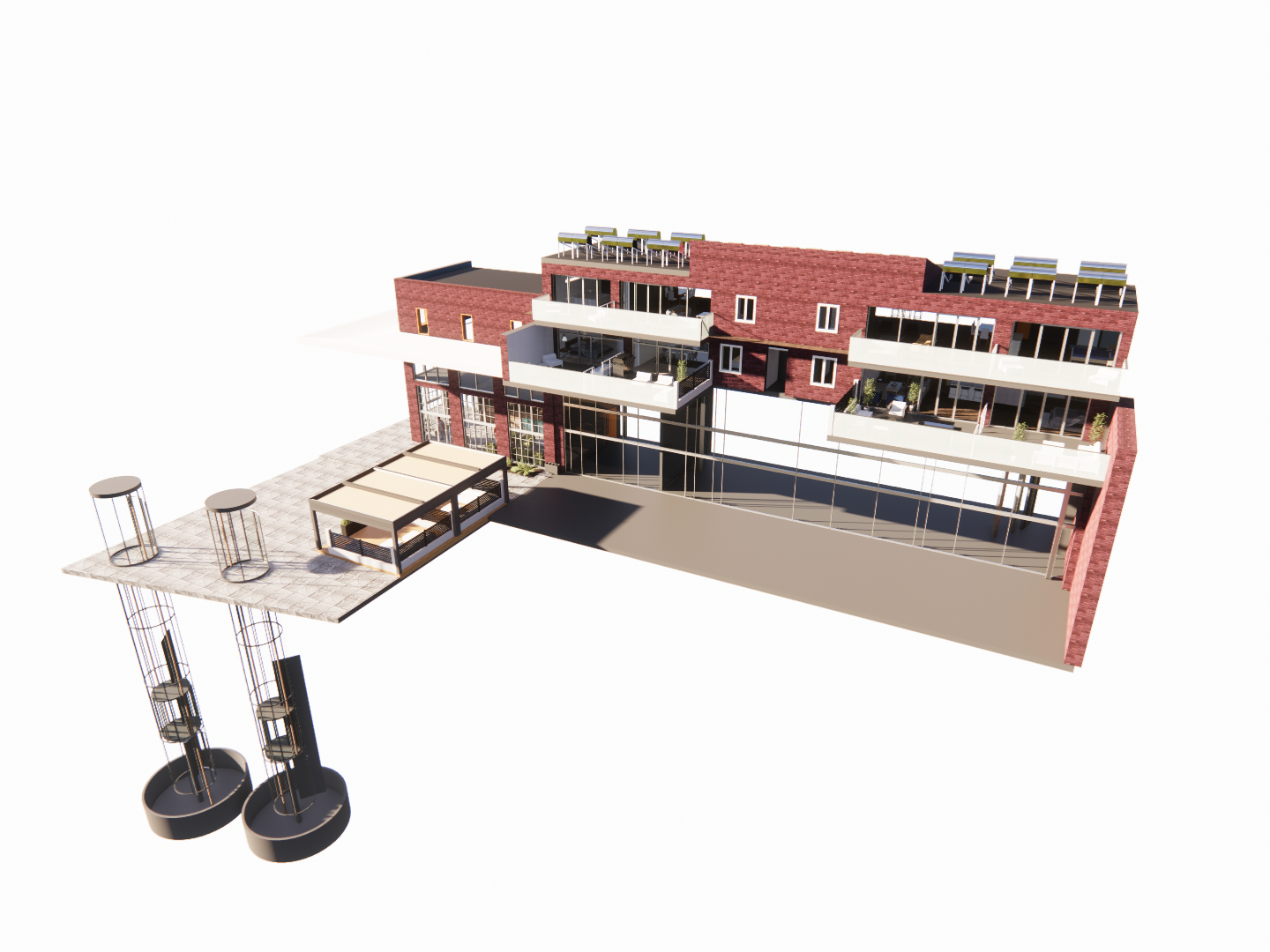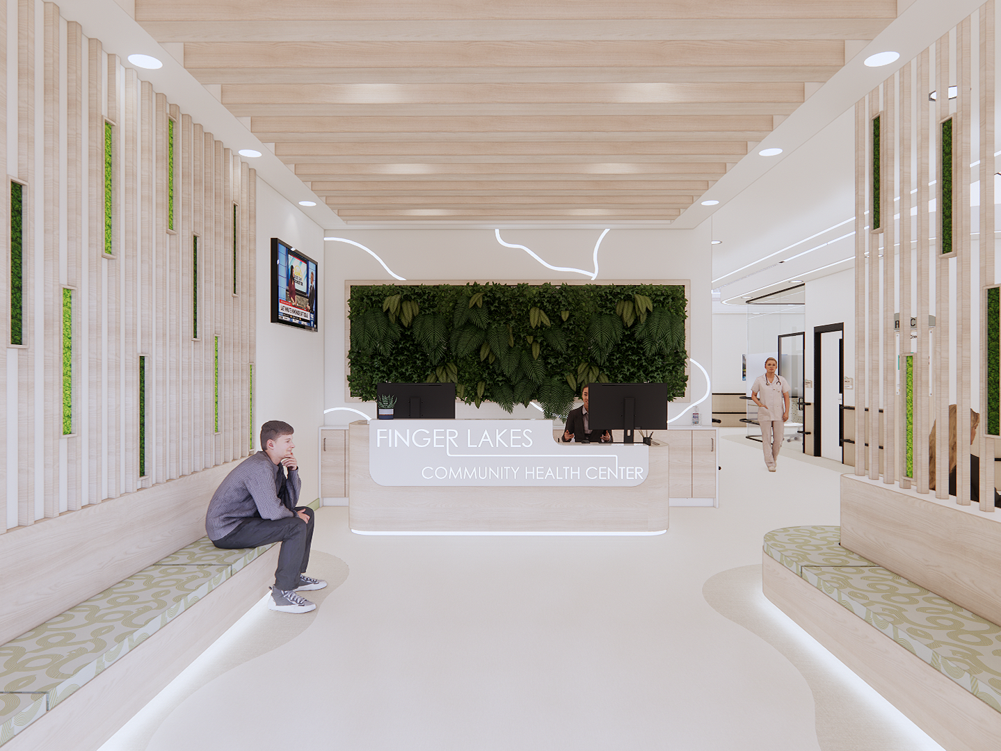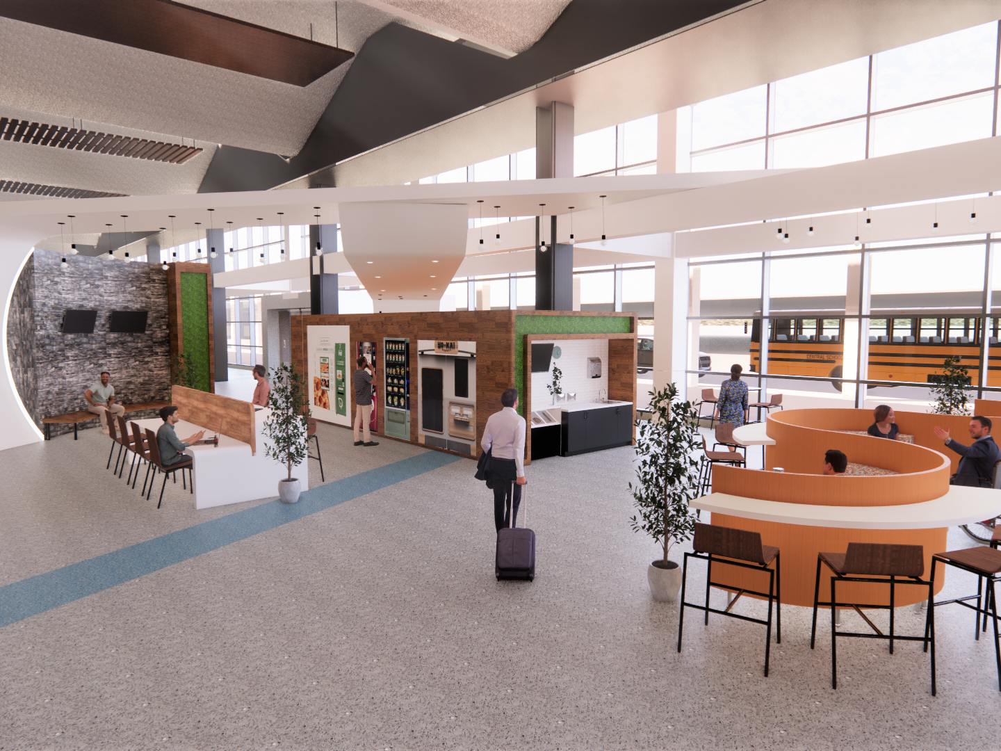As part of the district’s ongoing capital improvement efforts, this library renovation was designed to better serve staff and support disadvantaged students. A key priority was the creation of a dedicated makerspace that remains visually and physically connected to the rest of the library, fostering collaboration and creativity. Equally important to the principal was cultivating an inviting “vibe” and safe haven where students feel welcome throughout the school day and during after-school activities. Drawing inspiration from other elementary schools in the district as well as the school’s own character, the design emphasizes a modern, fun, and flexible environment that reflects the role of contemporary libraries.

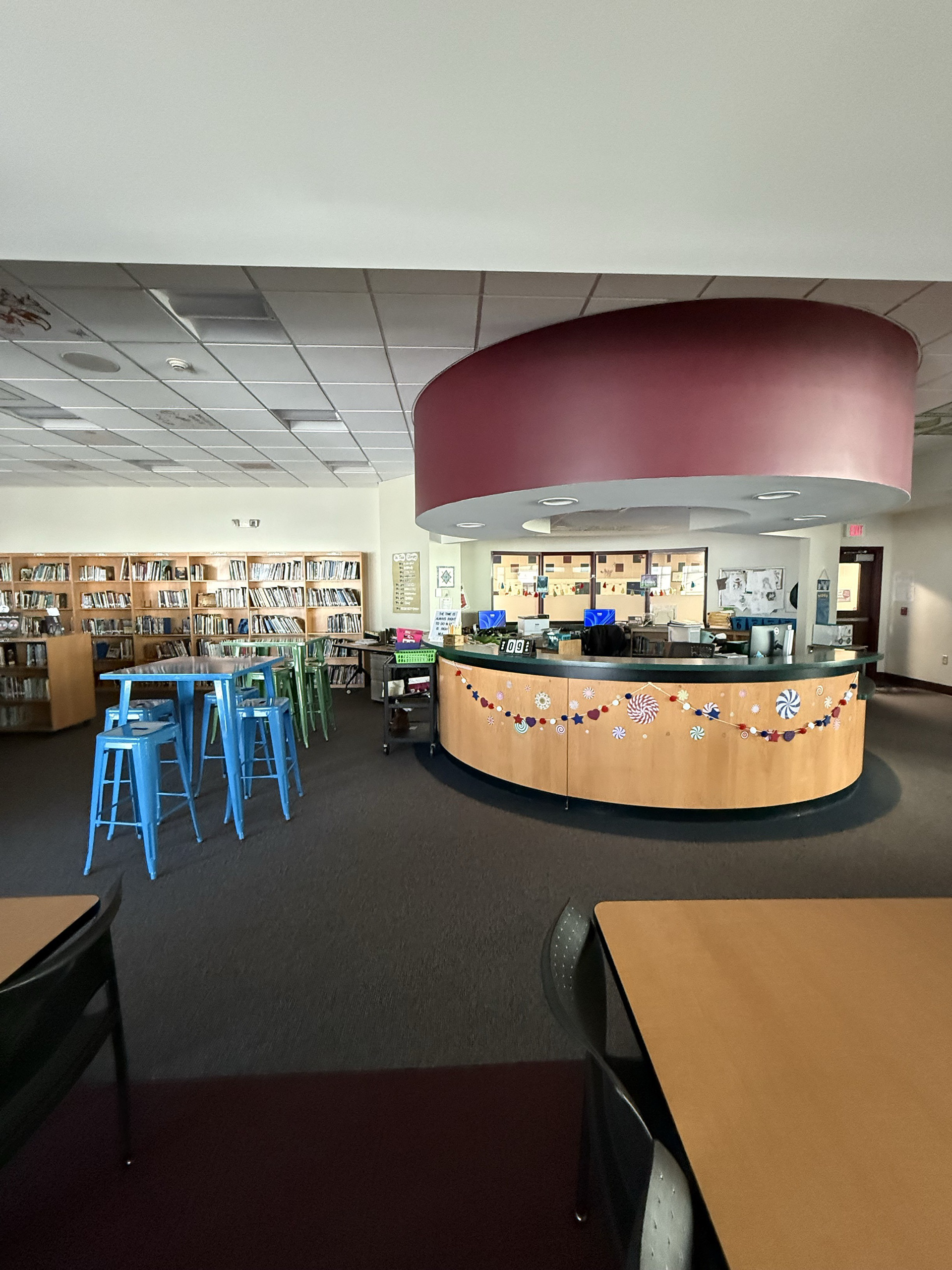


In schools, the library is one of the few places where every student has equal access to wonder, knowledge, and imagination. It is more than a space for reading - it functions as a central hub where students can explore, focus, calm down, and learn. This renovation prioritizes flexibility, inclusivity, and durability, addressing both educational and behavioral needs of students. Through thoughtful spatial planning, material selection, and user-focused solutions, this library aims to:
- Promote student agency by offering a range of flexible learning and reading environments that support choice and inclusion.
- Provide spaces of refuge that support decompression, sensory relief, and de-escalation.
- Encourage creativity and curiosity through interactive zones that foster exploration of materials, books, and collaboration.
- Reflects school identity and branding in flooring and furniture finishes, acoustic treatments, graphics, and student-centered displays.
- Support navigation through visual wayfinding, zoning cues, and flooring transitions/types.
- Ensure longevity and ease of maintenance with the use of durable, cleanable finishes and furnishings.
