Our task for this project was to design a retail pavilion that crafts an interactive customer experience. The retail pavilion footprint, 3,000-5,000 square feet, will be dedicated to an Under Armour experience. The branded interior will serve the community of Rochester and the surrounding area. This multi-functional space will allow for retail, exhibition, and outdoor activities for community use. The exterior community space includes activities for all, ranging from a skateboard ramp that can be converted to an entertainment area, a small basketball court, and a practice putting green. The overall design focuses on creating a community for all athletes of any level. Pushing our creative limits, we communicated the user's journey through creative storytelling, visual diagrams, and the brand’s story. By stretching our creativity and experimentation we expressed the user’s experience and relationship with the interior and exterior environment in an imaginative and unique way. A distinctive feature of the interior space is the exhibition area that showcases pro athletes who got their start in Rochester. Moreover, this inspires younger athletes and expands on our concept of “Where it All Began.”
RETAIL & EXHIBITION DESIGN - PARCEL 5
ROCHESTER INSTITUTE OF TECHNOLOGY
You may also like
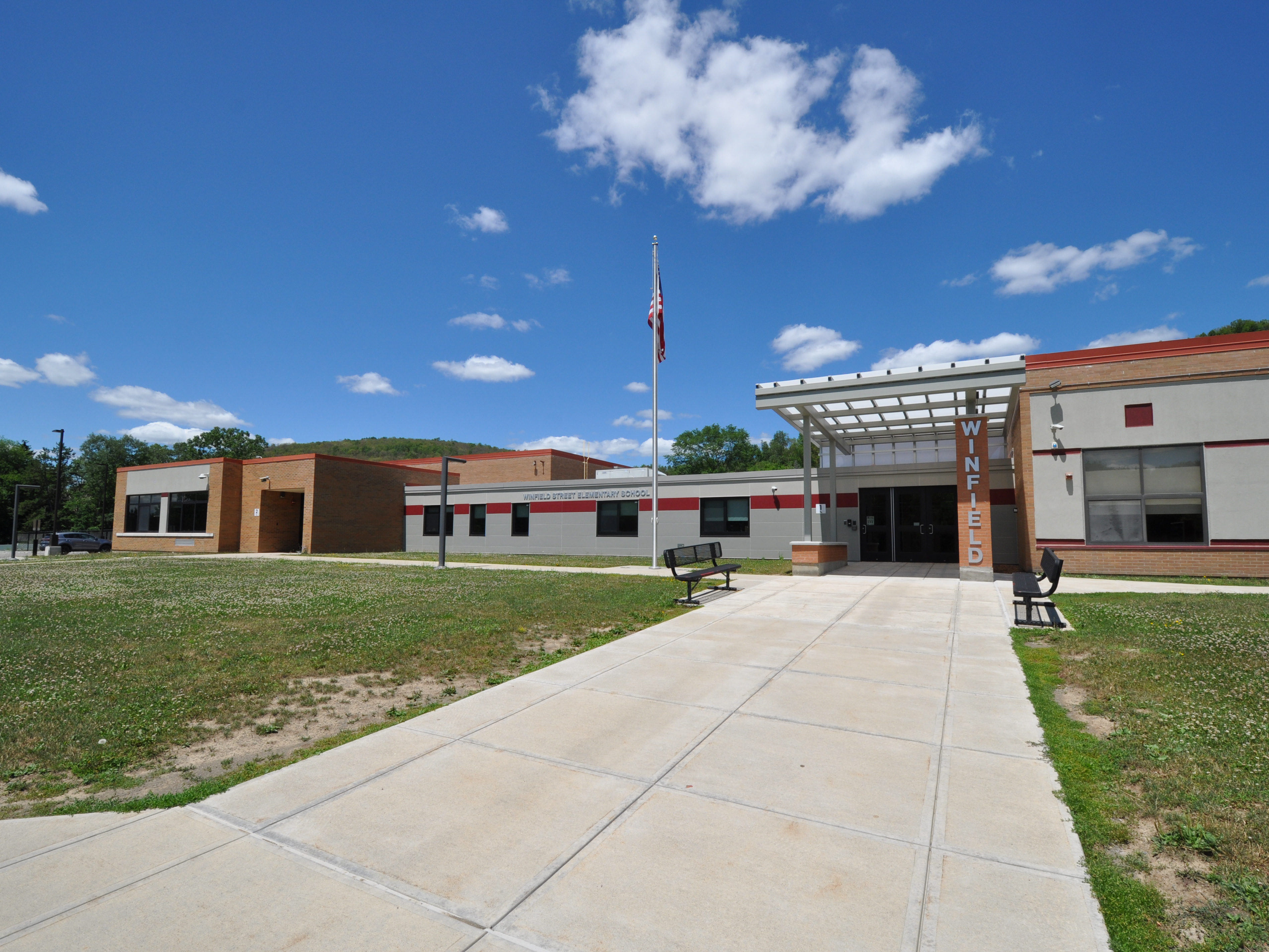
CORNING-PAINTED POST - WINFIELD ELEMENTARY
2025

POCANTICO HILLS CSD - CAPITAL PROJECT PHASE II
2024
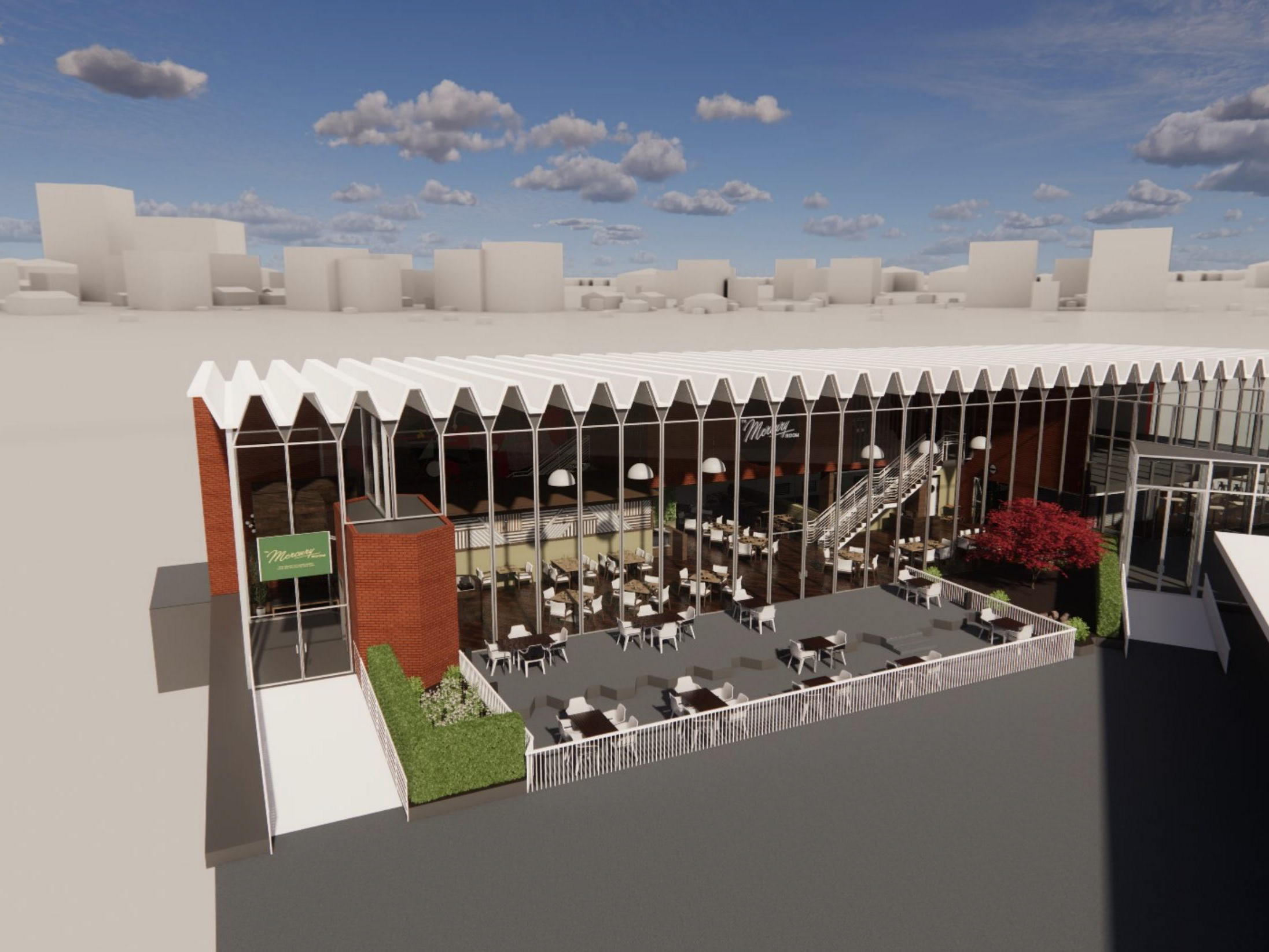
HOSPITALITY DESIGN - 1 EAST AVENUE
2021

OFFICE DESIGN - 17 EAST MAIN STREET
2021
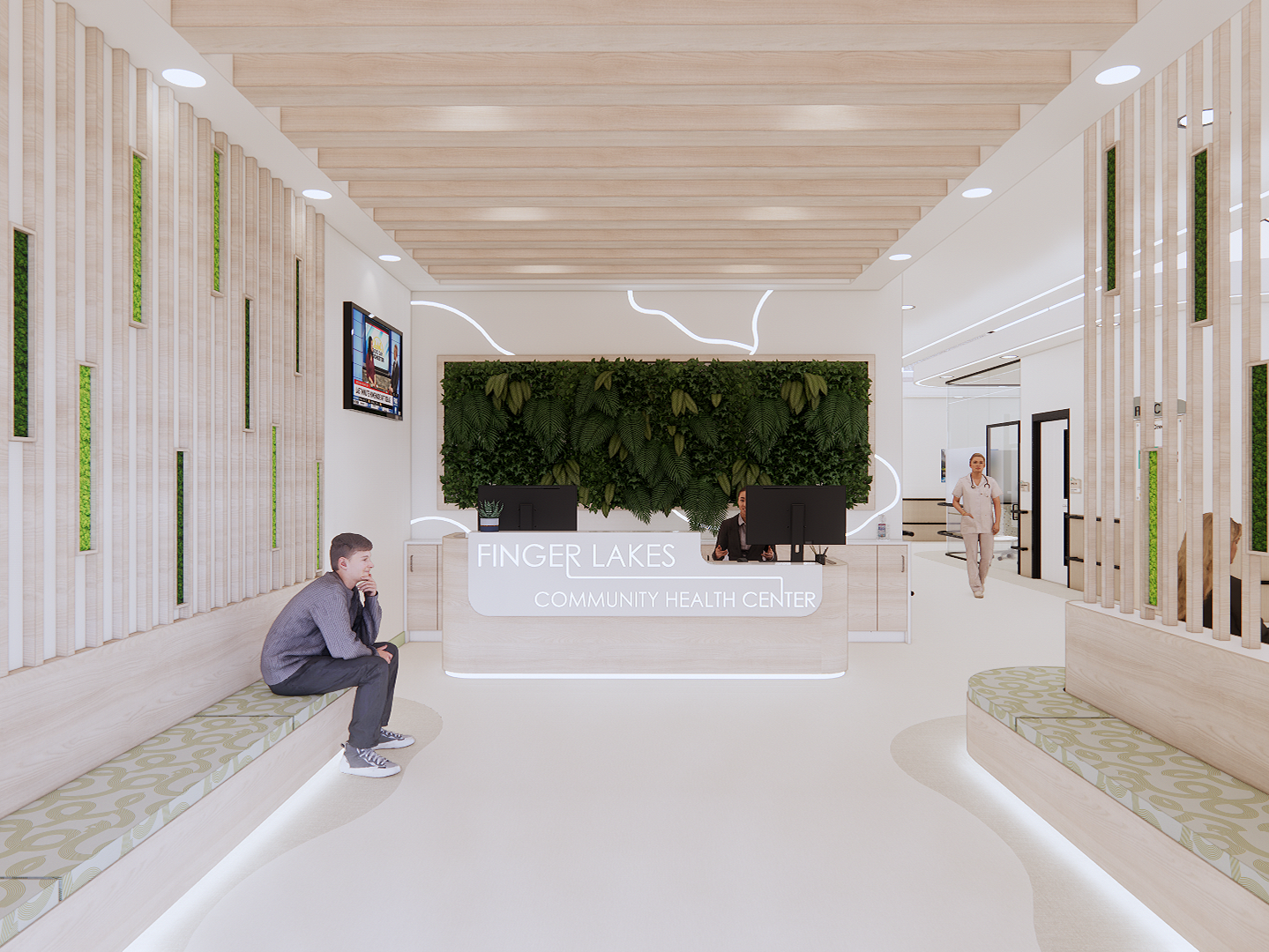
HEALTHCARE DESIGN - COMMUNITY HEALTH CENTER
2023
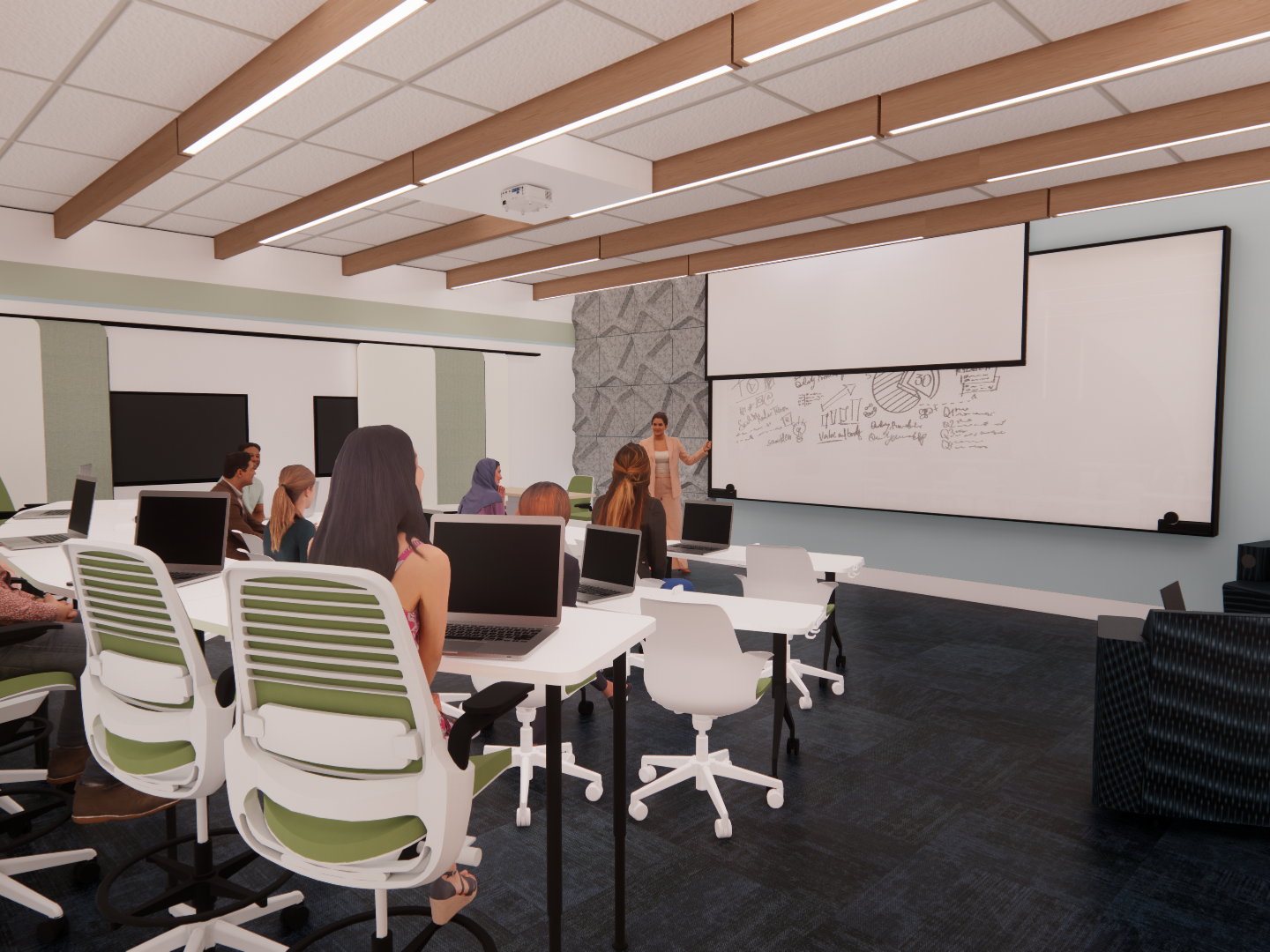
PROTOTYPICAL CLASSROOM - RIT JAMES E. BOOTH
2021
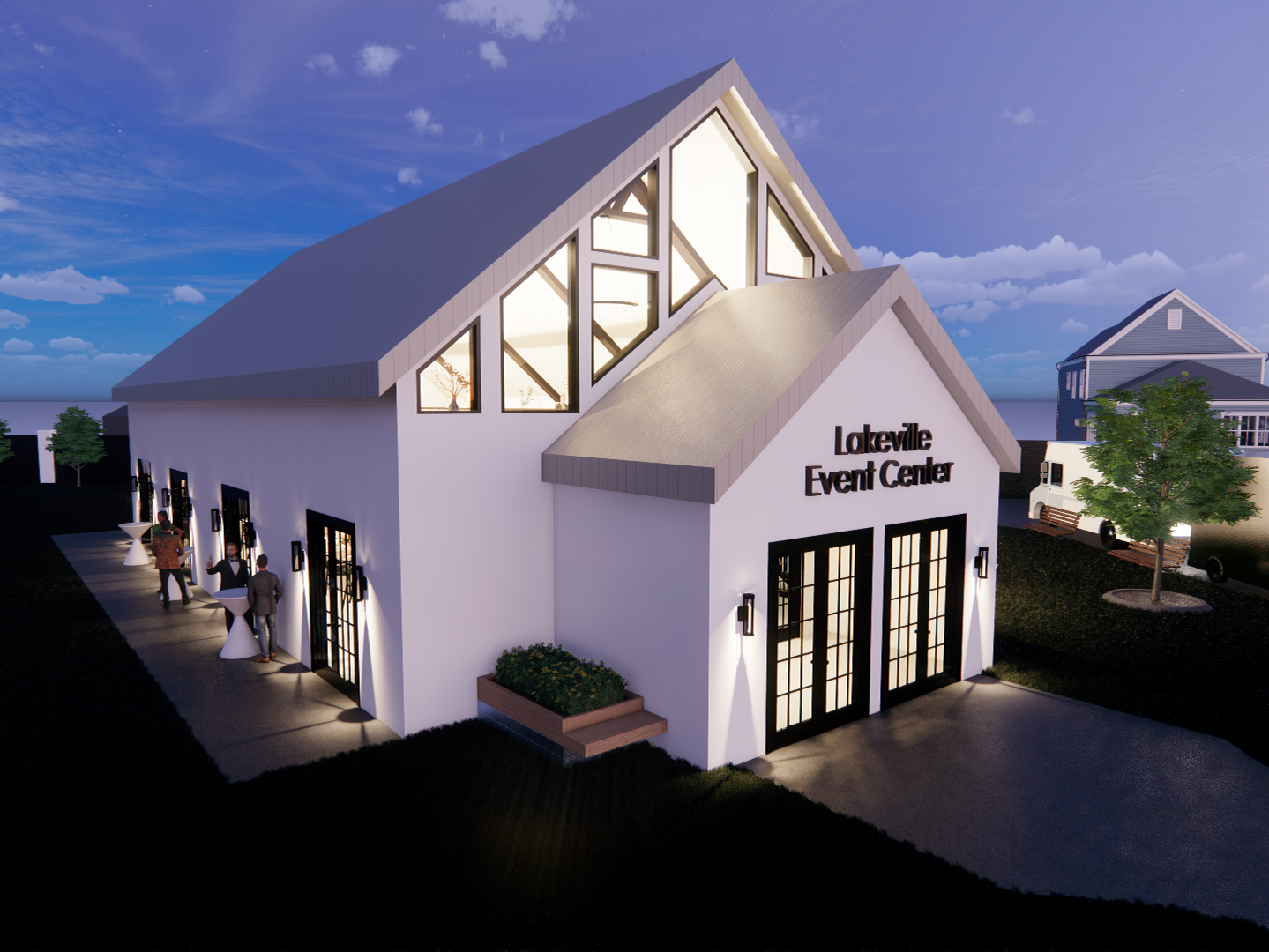
RETAIL & EXHIBITION DESIGN - LAKEVILLE
2022
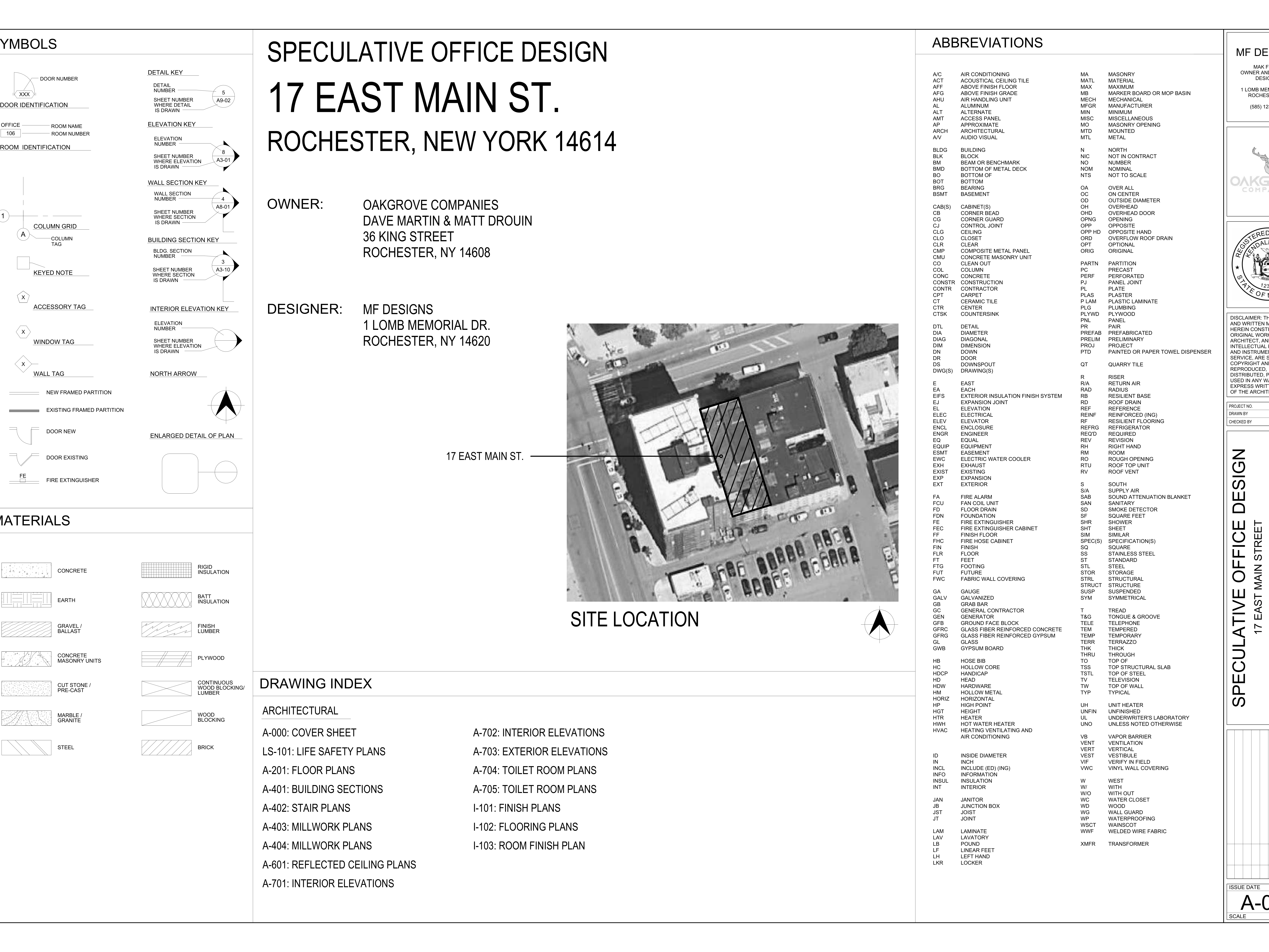
CONTRACT DOCUMENTS - 17 EAST MAIN STREET
2022

MARATHON CSD - ELEMENTARY AND JUNIOR/SENIOR HIGH SCHOOL
2025
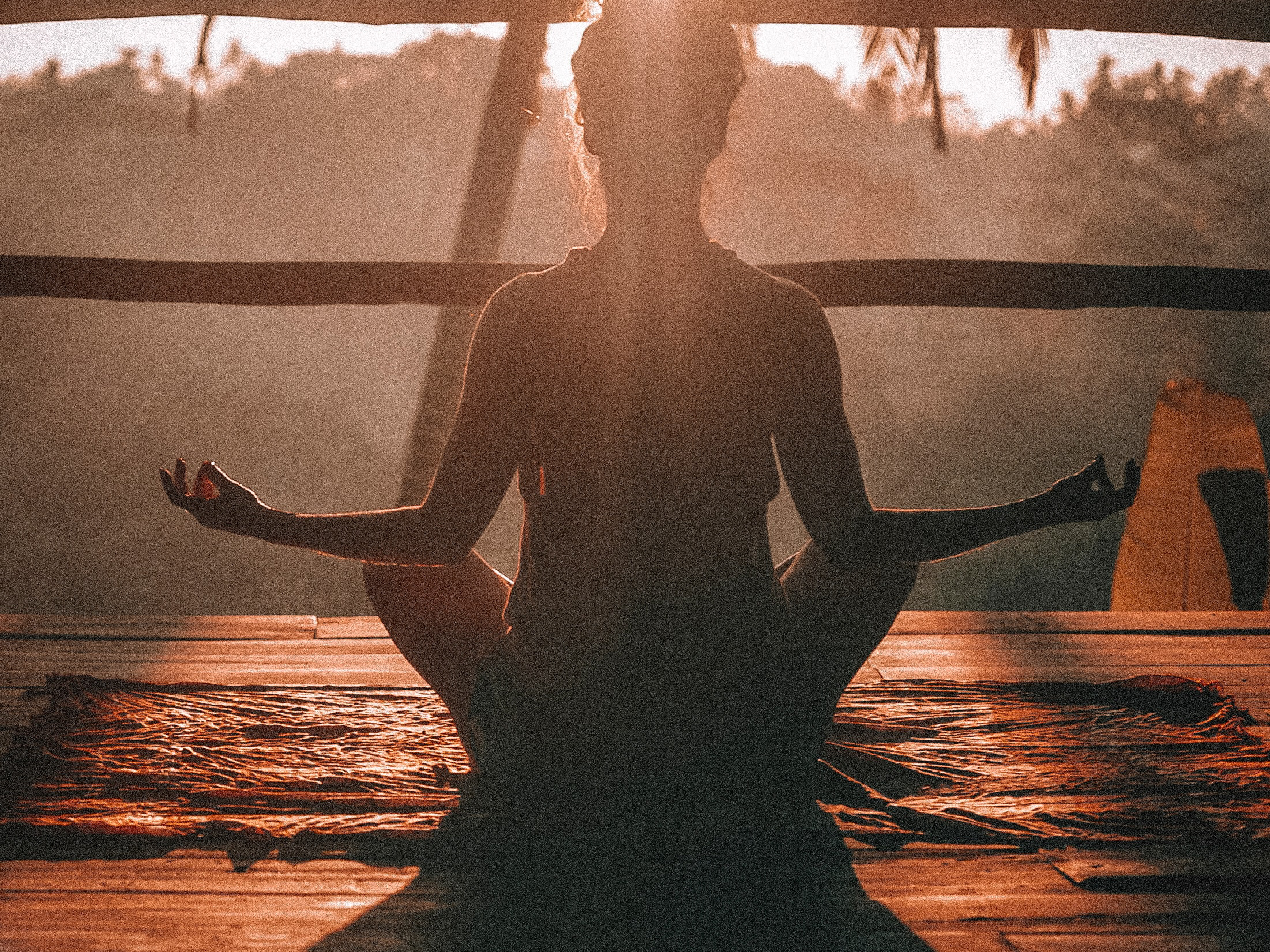
INTRO TO INTERIOR DESIGN - VIGNELLI-INSPIRED PAVILION
2020