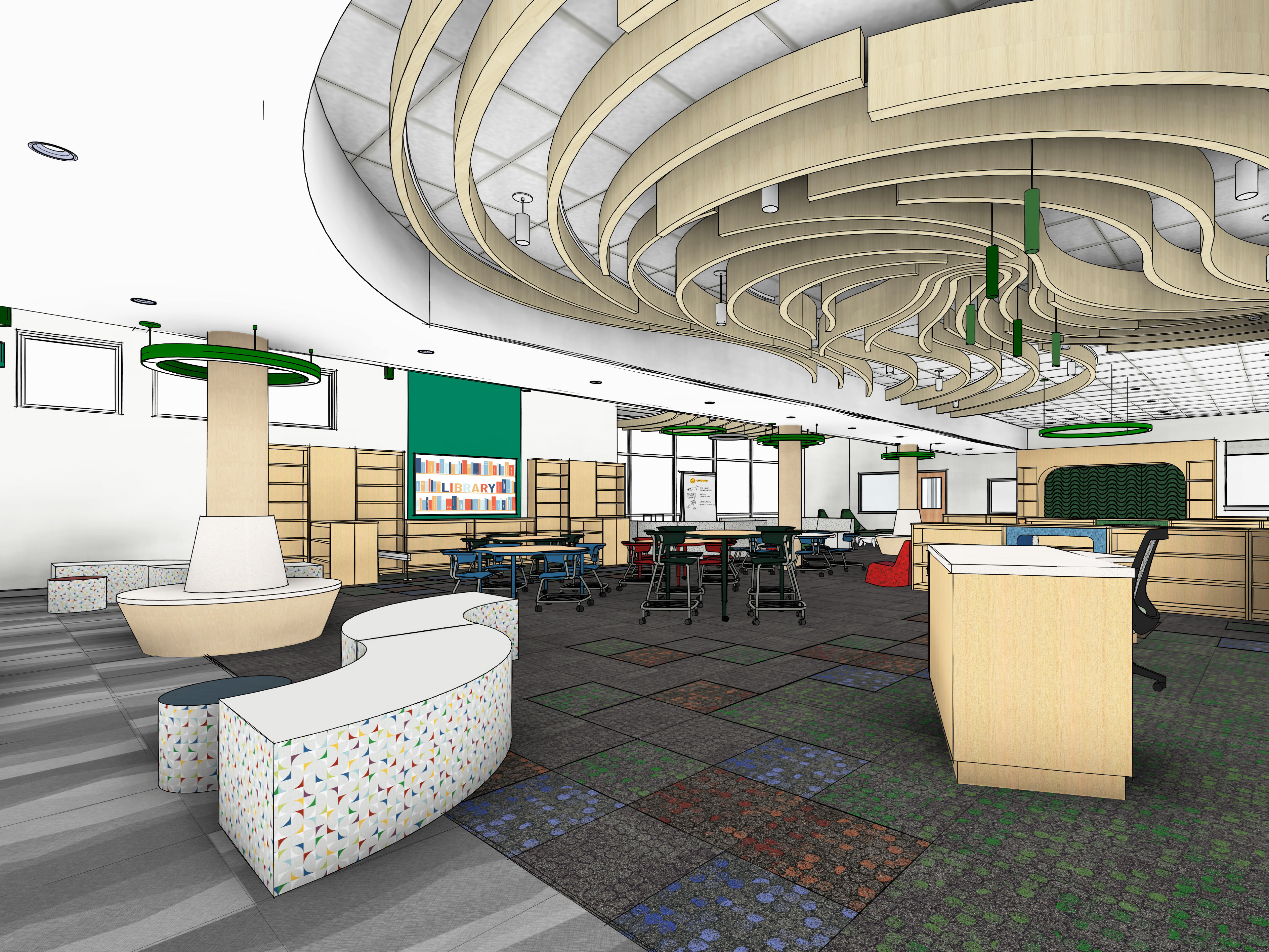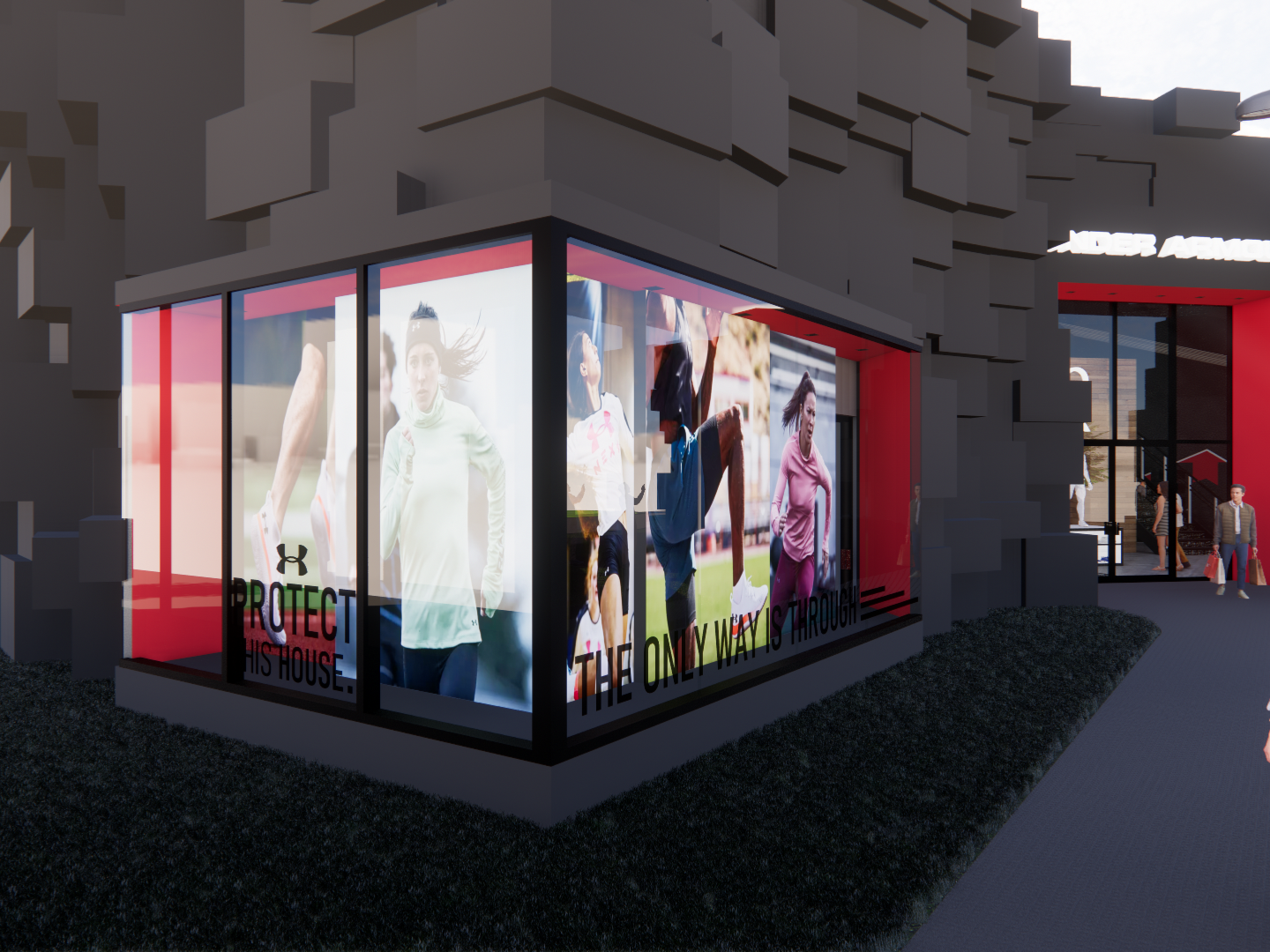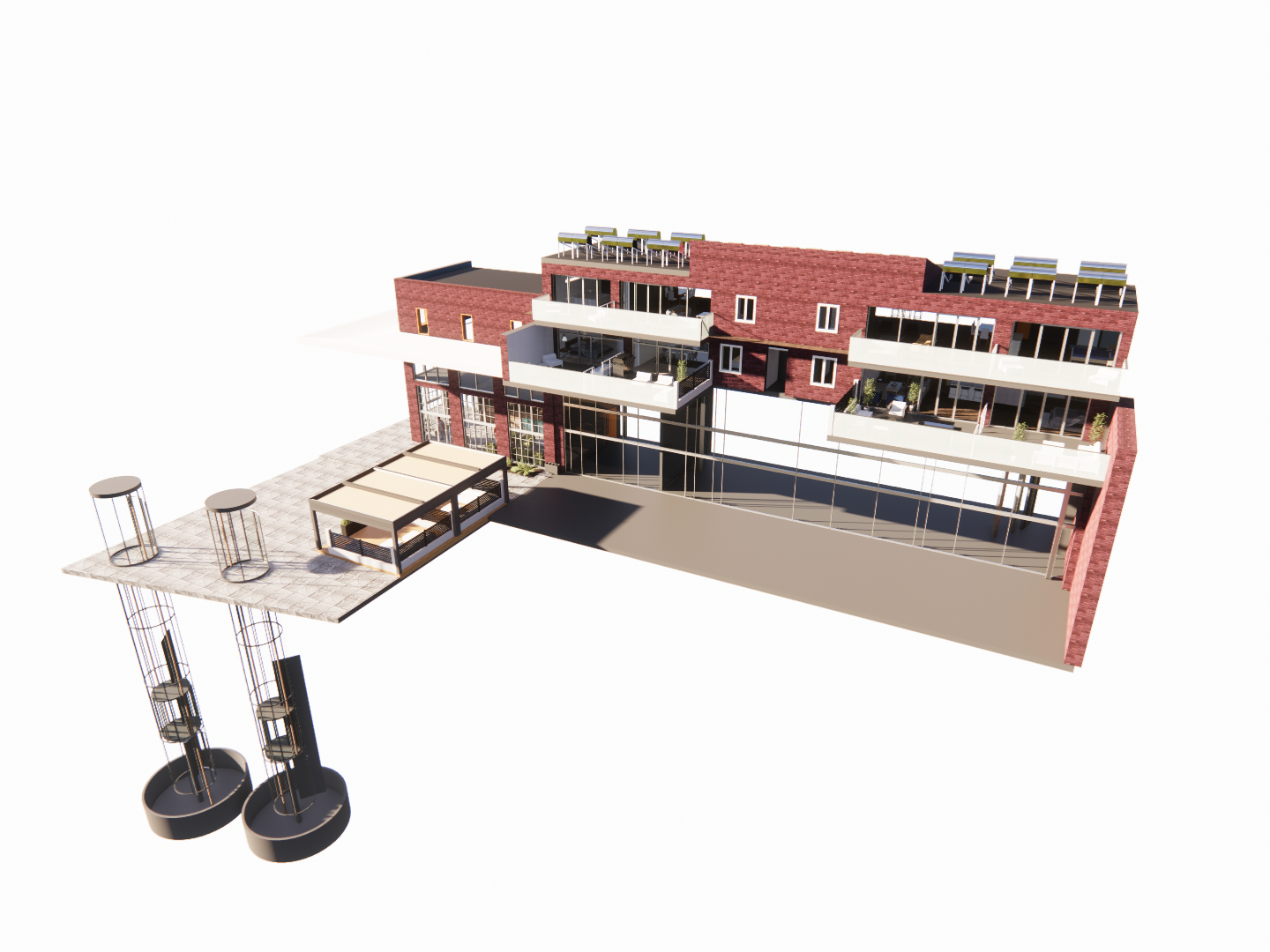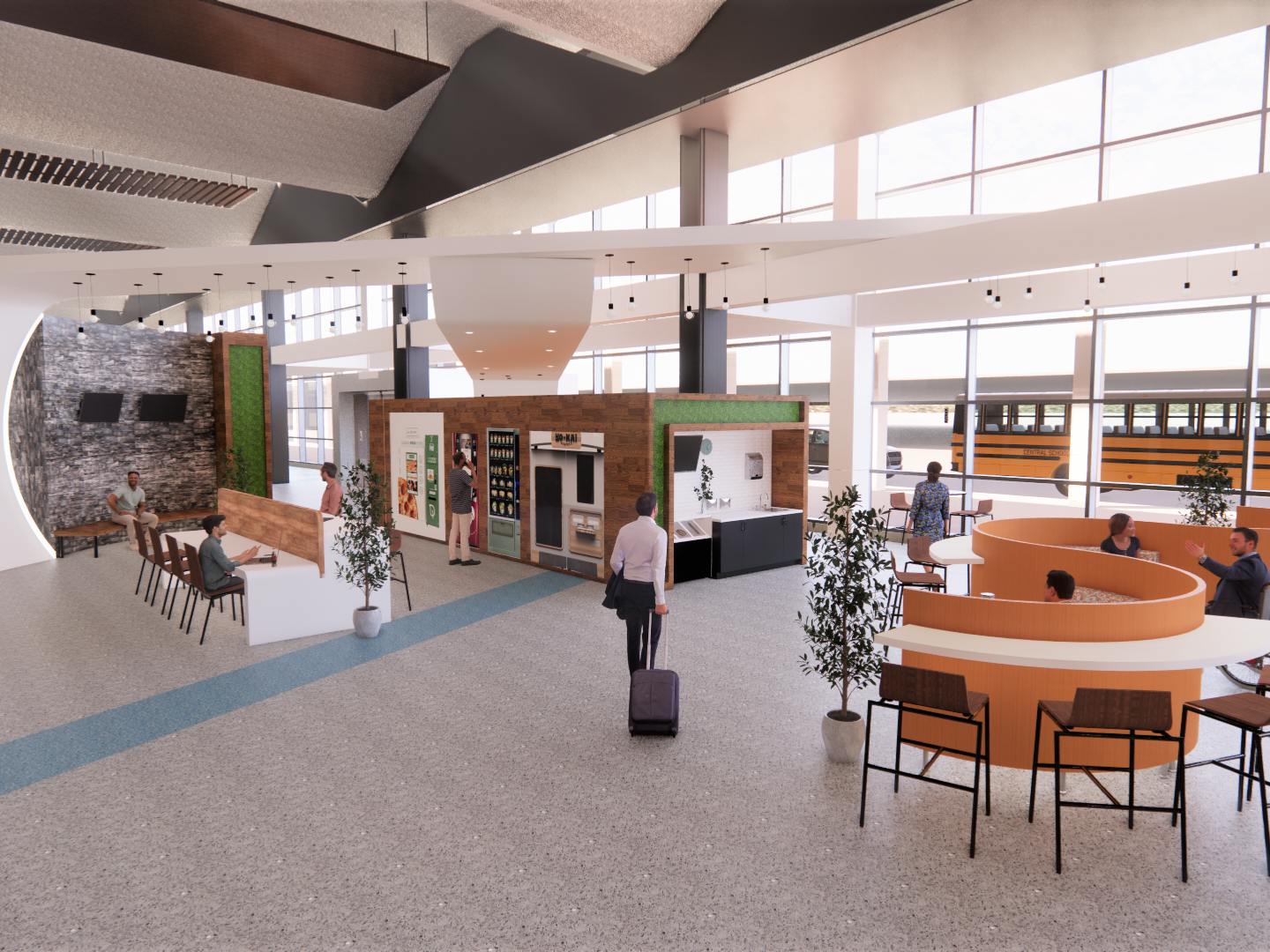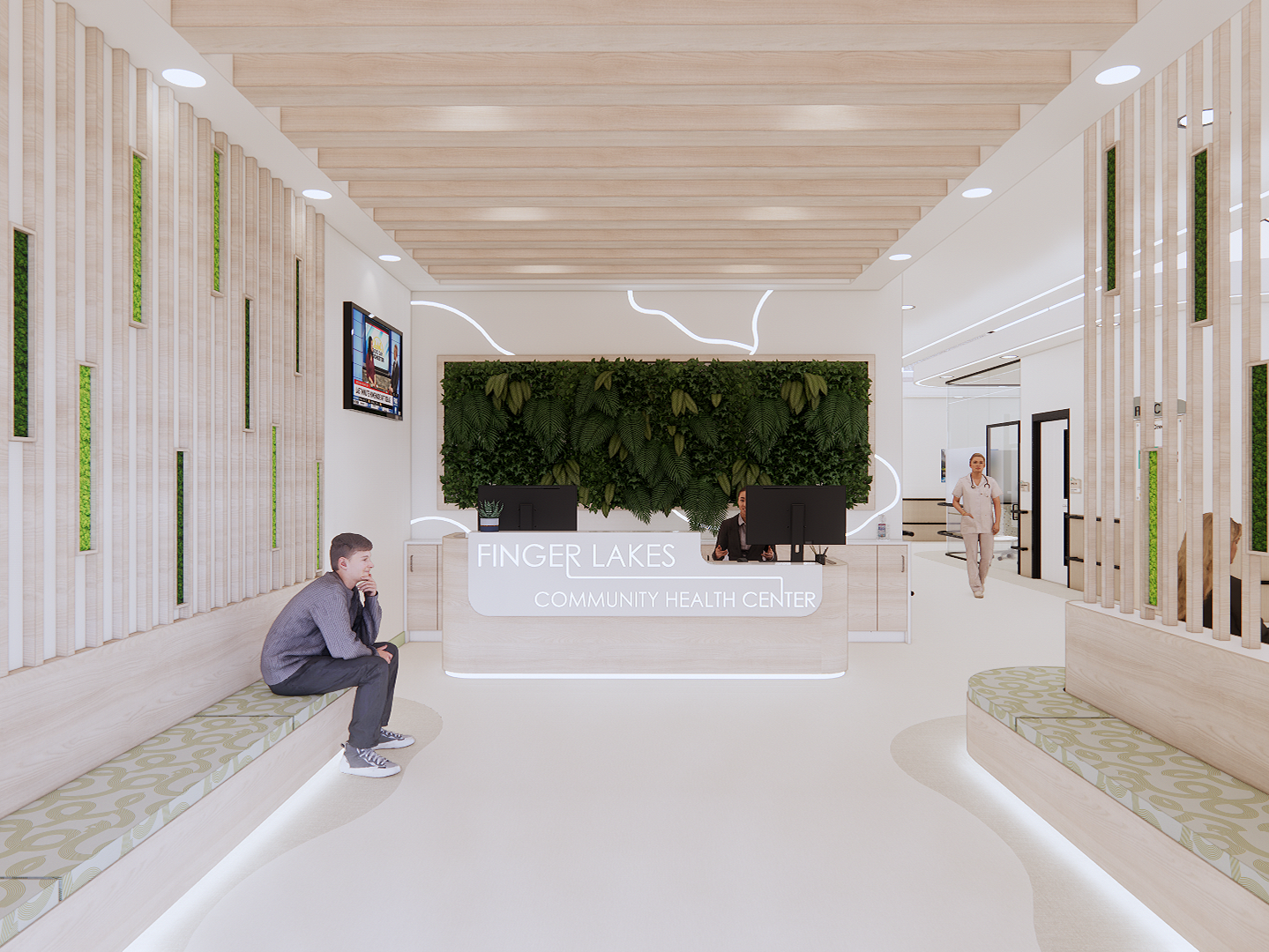As a continuation of a previous capital project, this renovation and expansion included updates to the cafeteria, fitness center, nurse’s suite, staff areas, and classrooms. I served as a supporting designer, contributing to drafting, conceptual renderings, finish and pattern selections, furniture layouts, and the development of all visual presentation materials.







