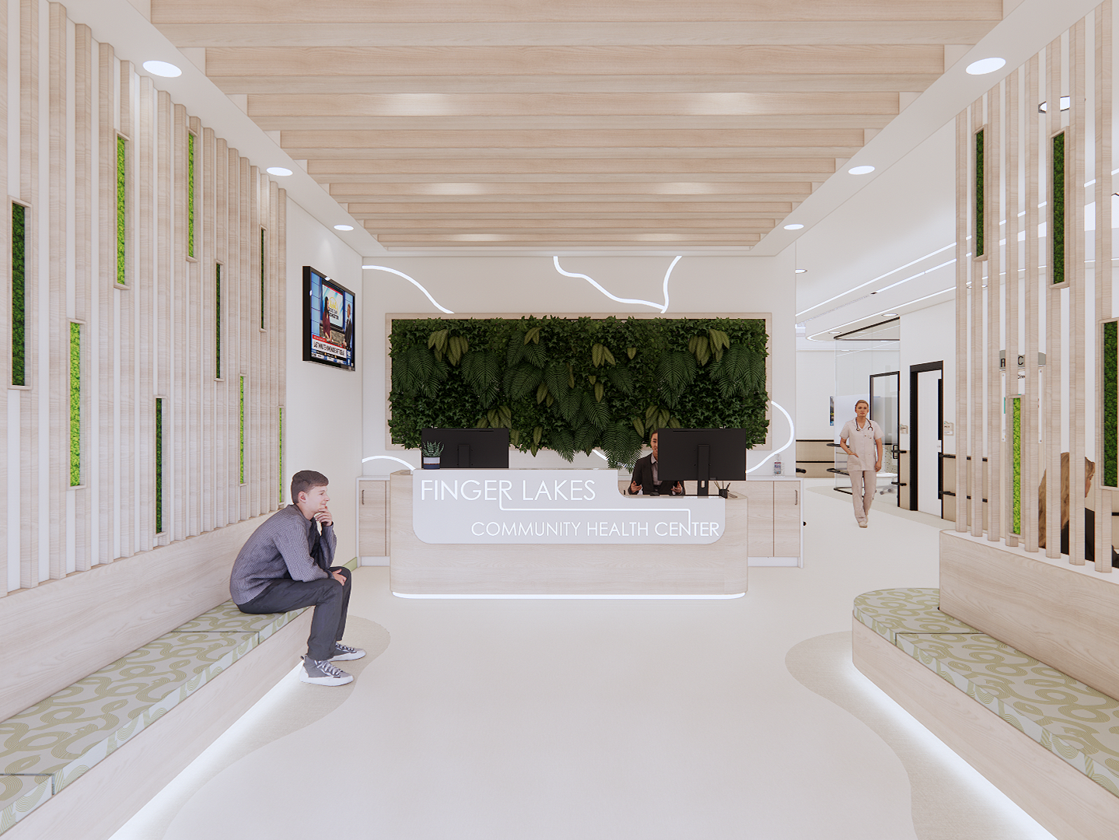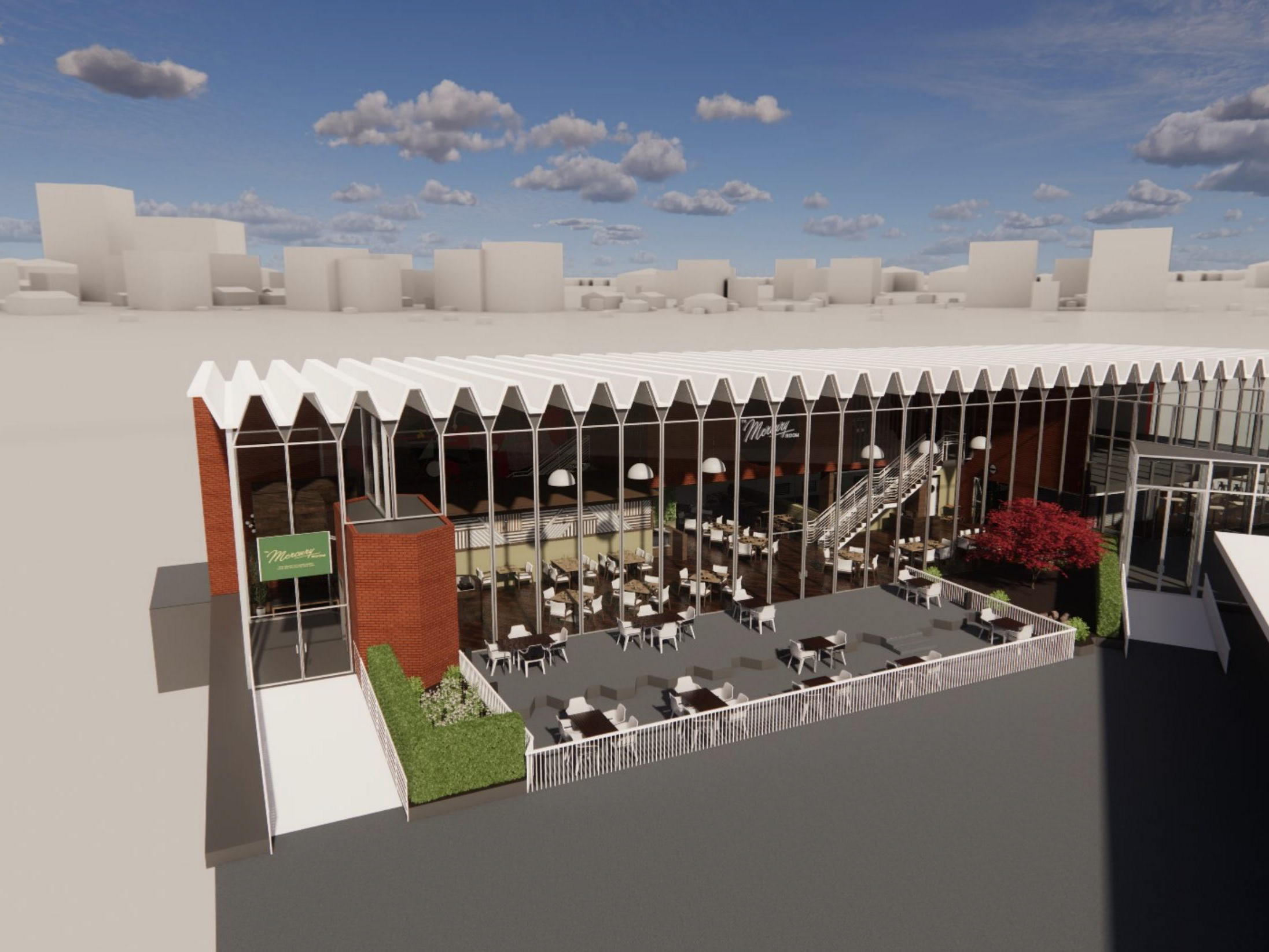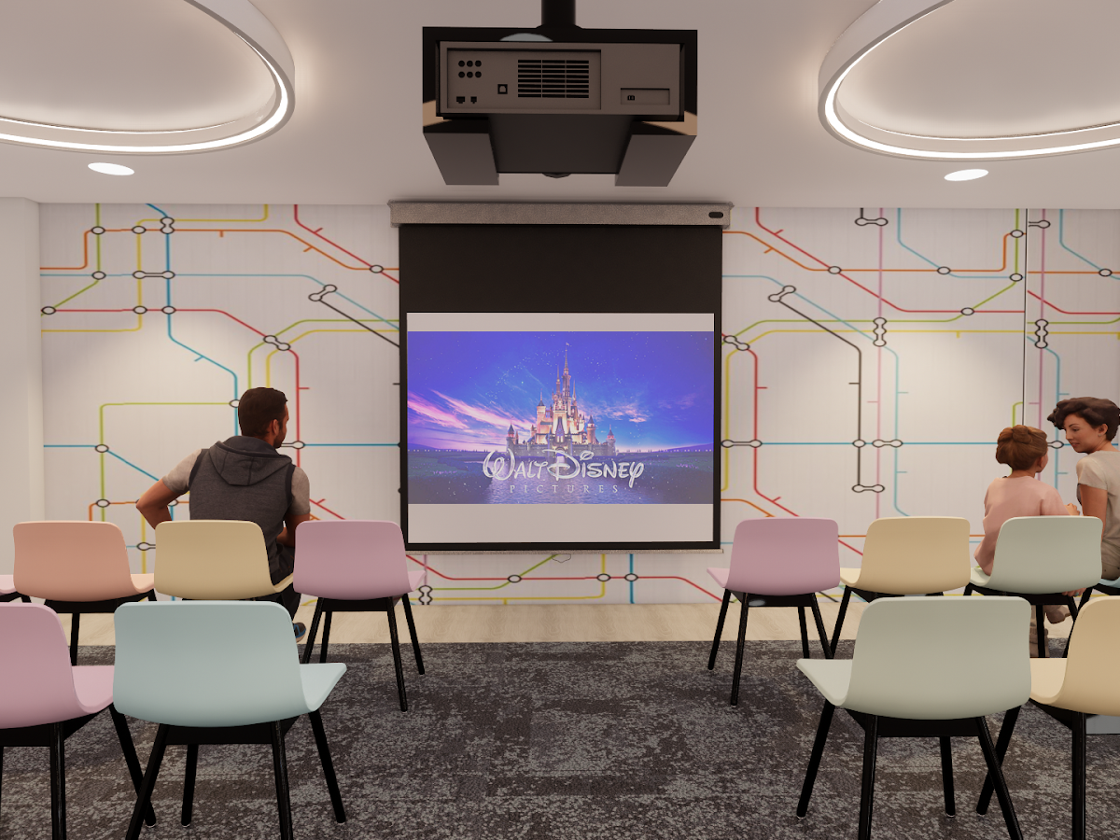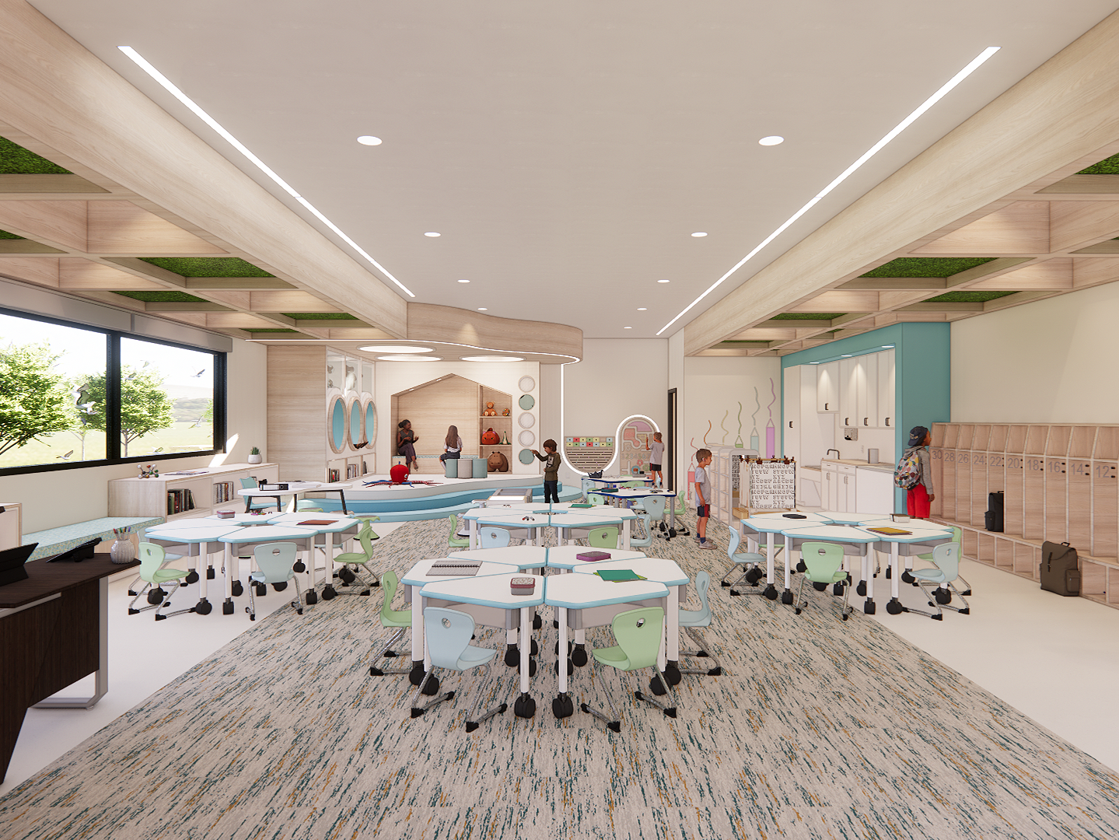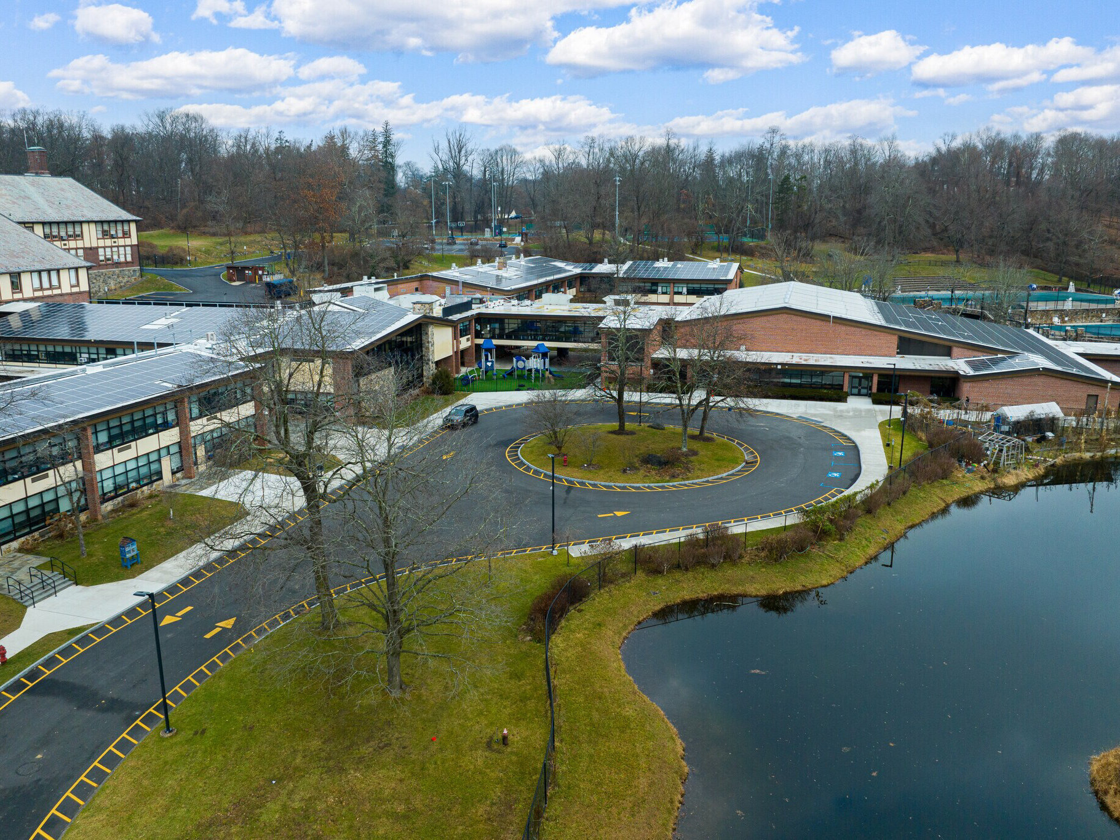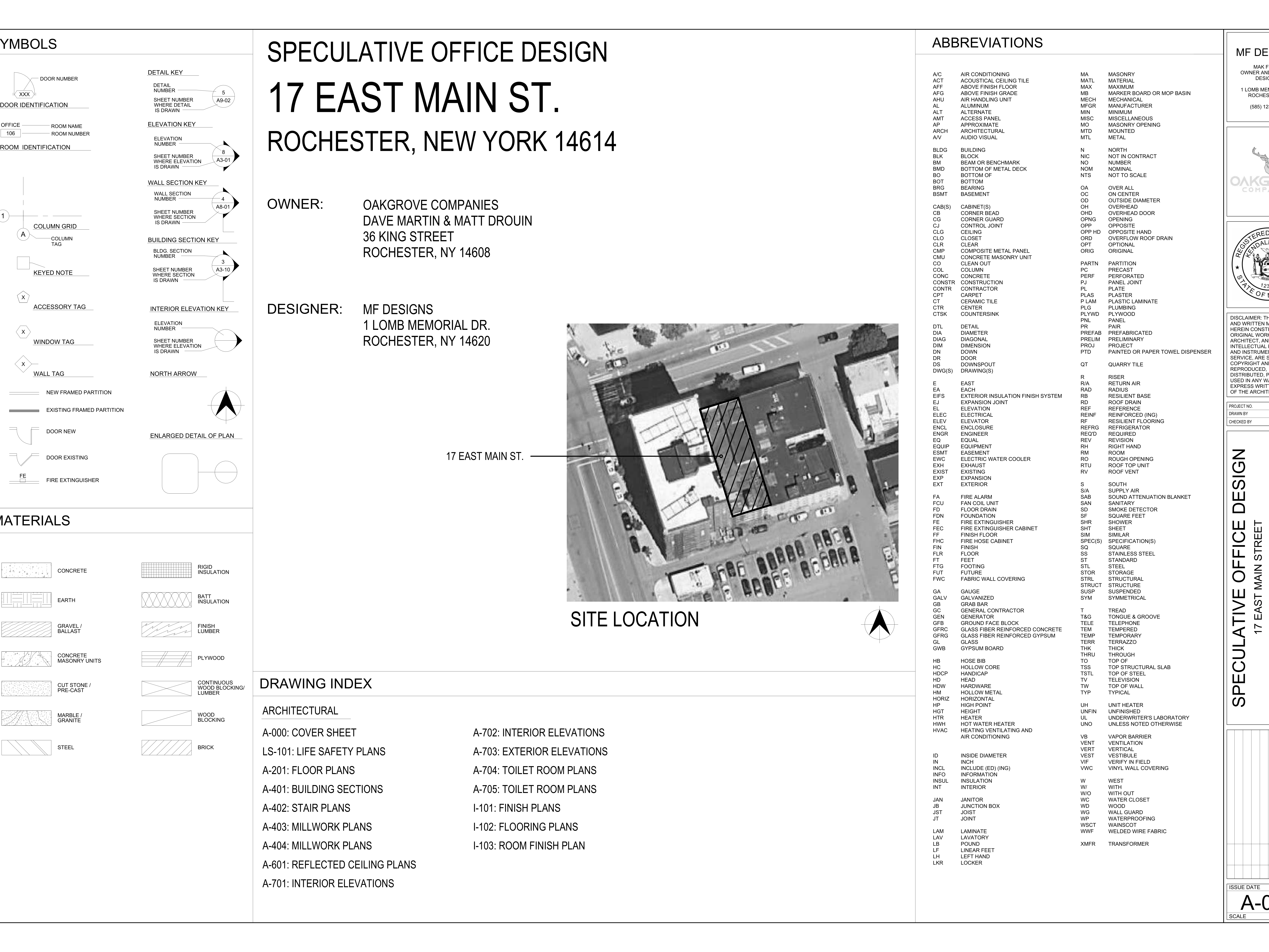As part of the continued development of the Horseheads Central School District buildings, this project introduces a new athletic field house featuring a full gymnasium with an indoor track, concessions, fitness and weight rooms, an auxiliary gym, new locker room facilities, and classrooms. The design builds on established concepts from earlier phases while introducing new elements that reflect the district’s evolving priorities for athletic performance, student wellness, and community engagement. A key design focus was aligning the space with the school’s branding and identity to create a state-of-the-art facility that supports both function and school pride.
Initially joining the team as a supporting designer, I transitioned into the lead interior design role during the Design Development phase. Drawing from project precedent, I expanded on original design elements, such as using an existing cafeteria floor pattern as inspiration for the lobby to create continuity across the school. A key client priority was strong visual branding, which I incorporated through custom elements including HH-shaped display cases in the Hall of Fame, H-shaped wall tile and acoustic treatments, and a feature wall with a custom-printed wood slat graphic of the horsehead emblem that frames the main display. These thoughtful details not only reinforce the district's identity but also create a cohesive and impactful interior environment that reflects school spirit and community pride.


