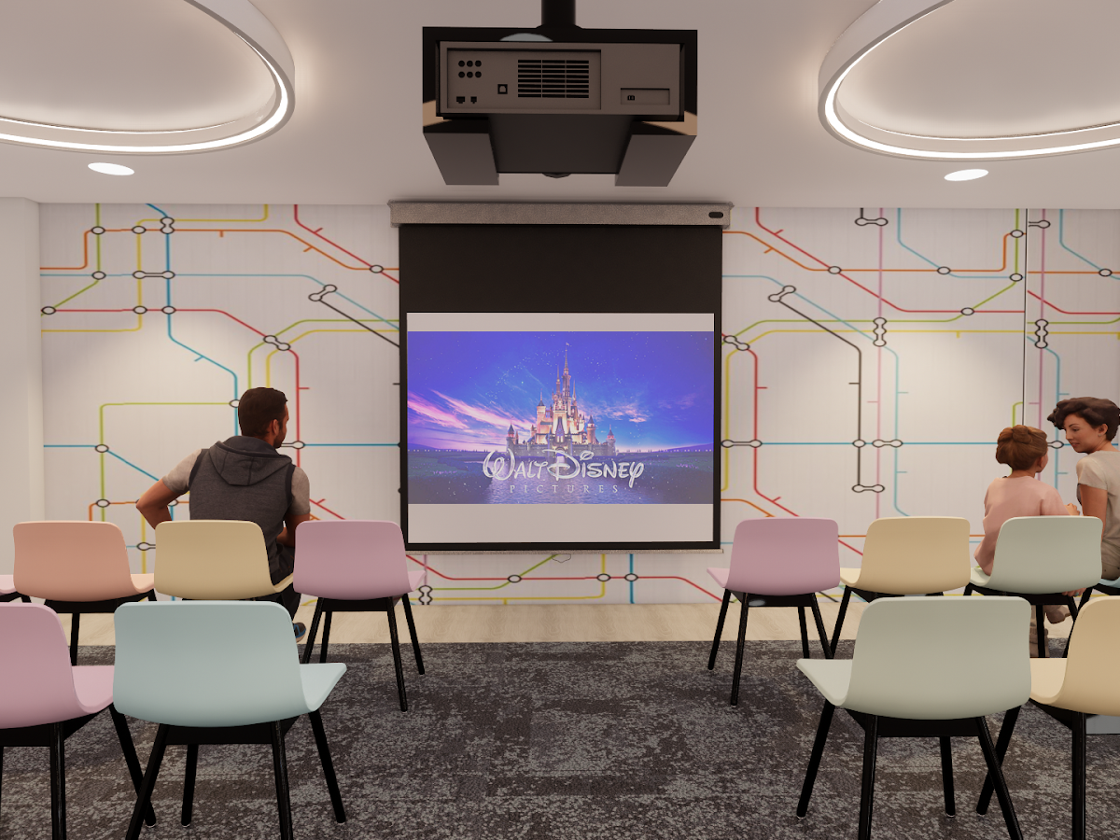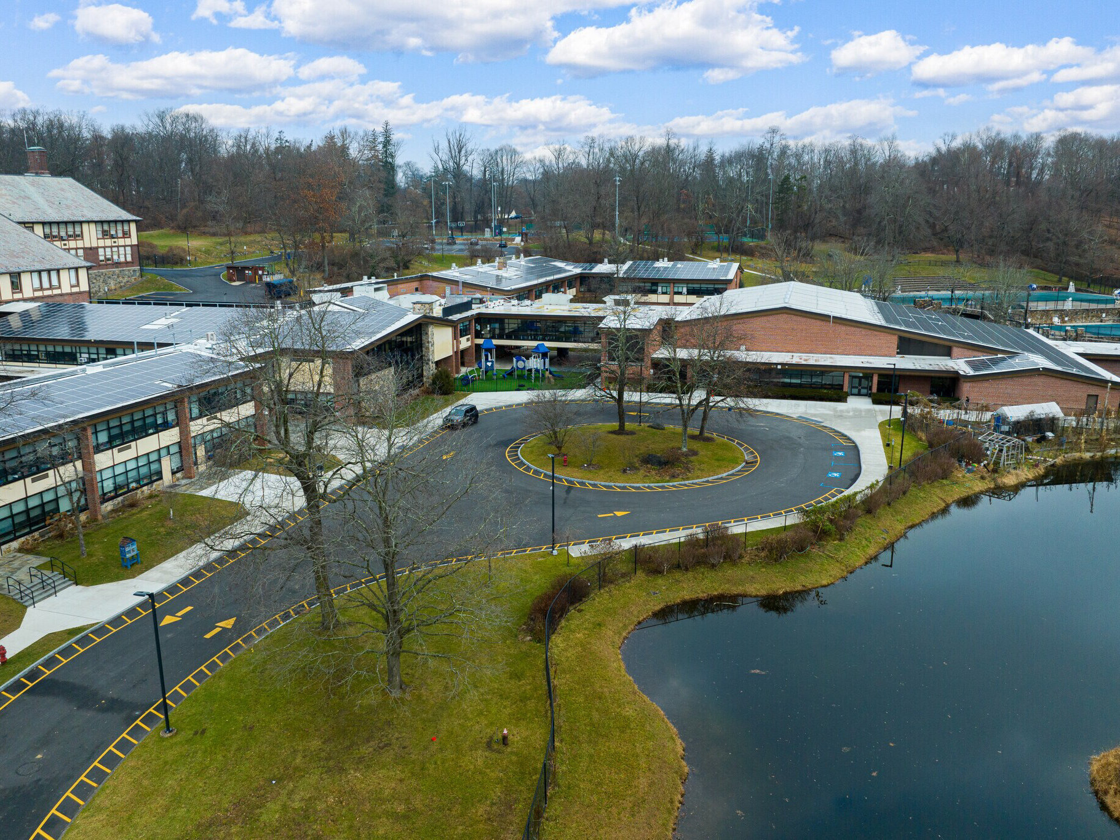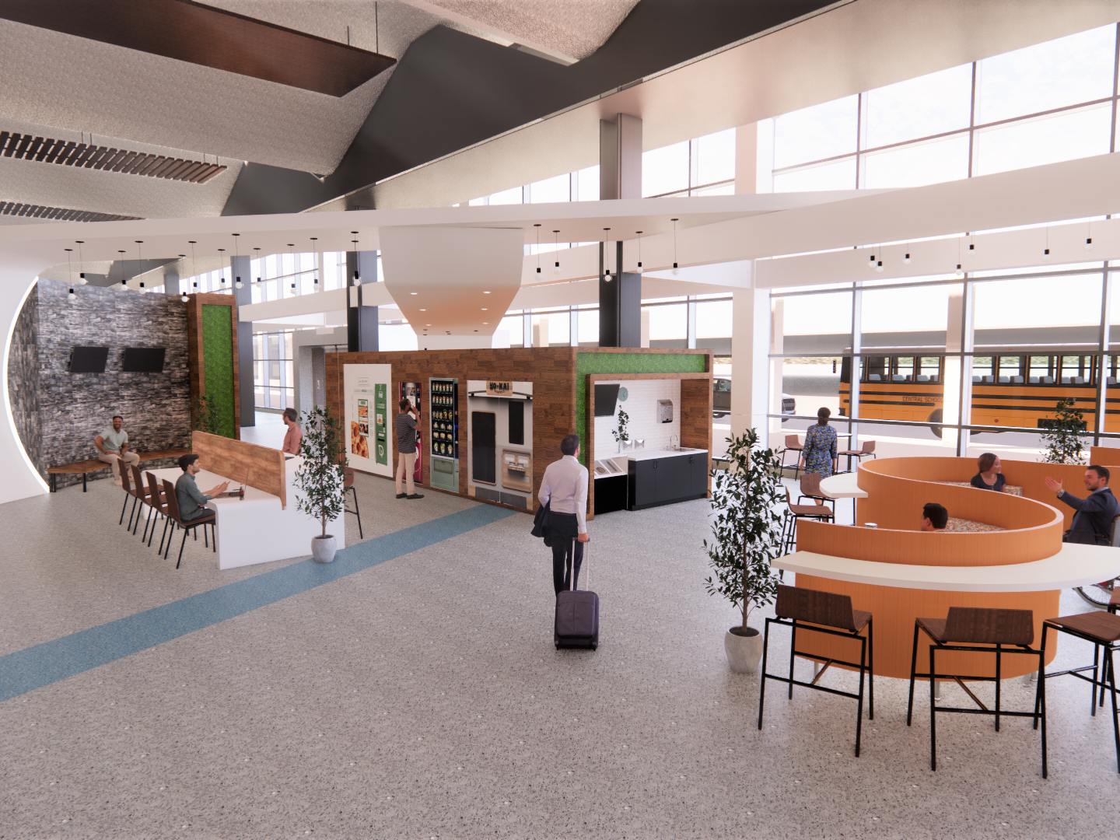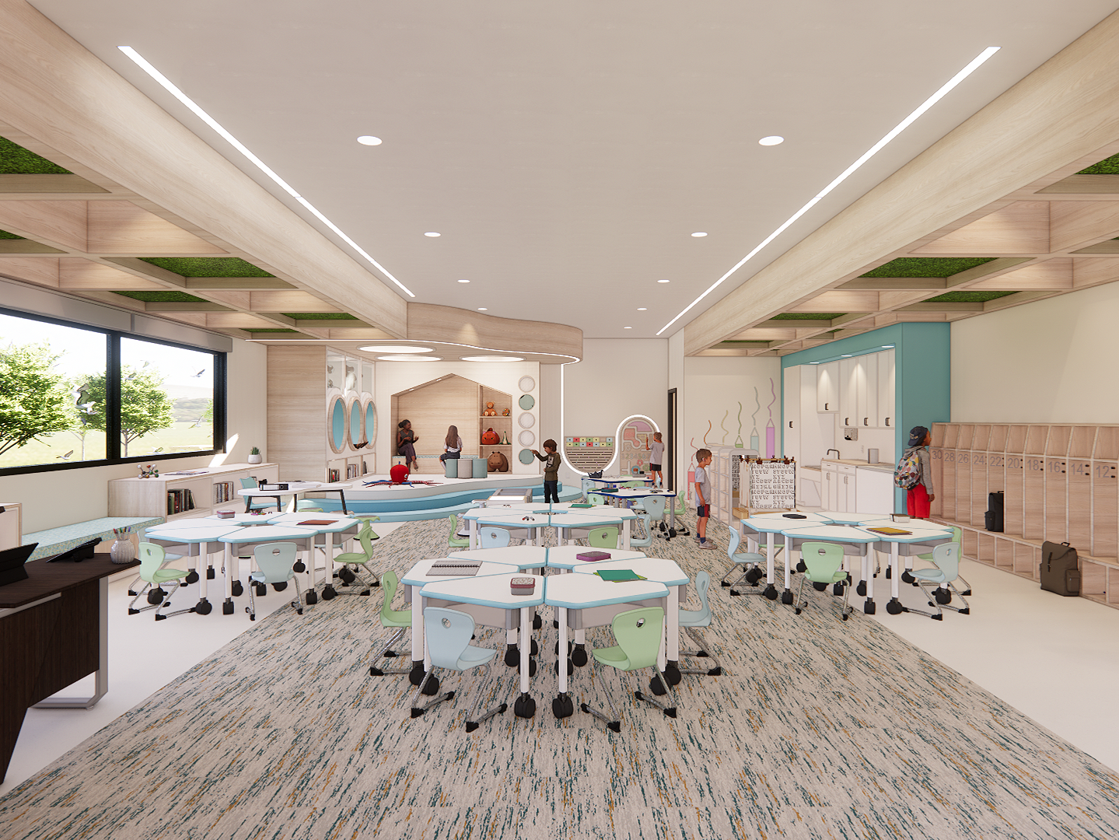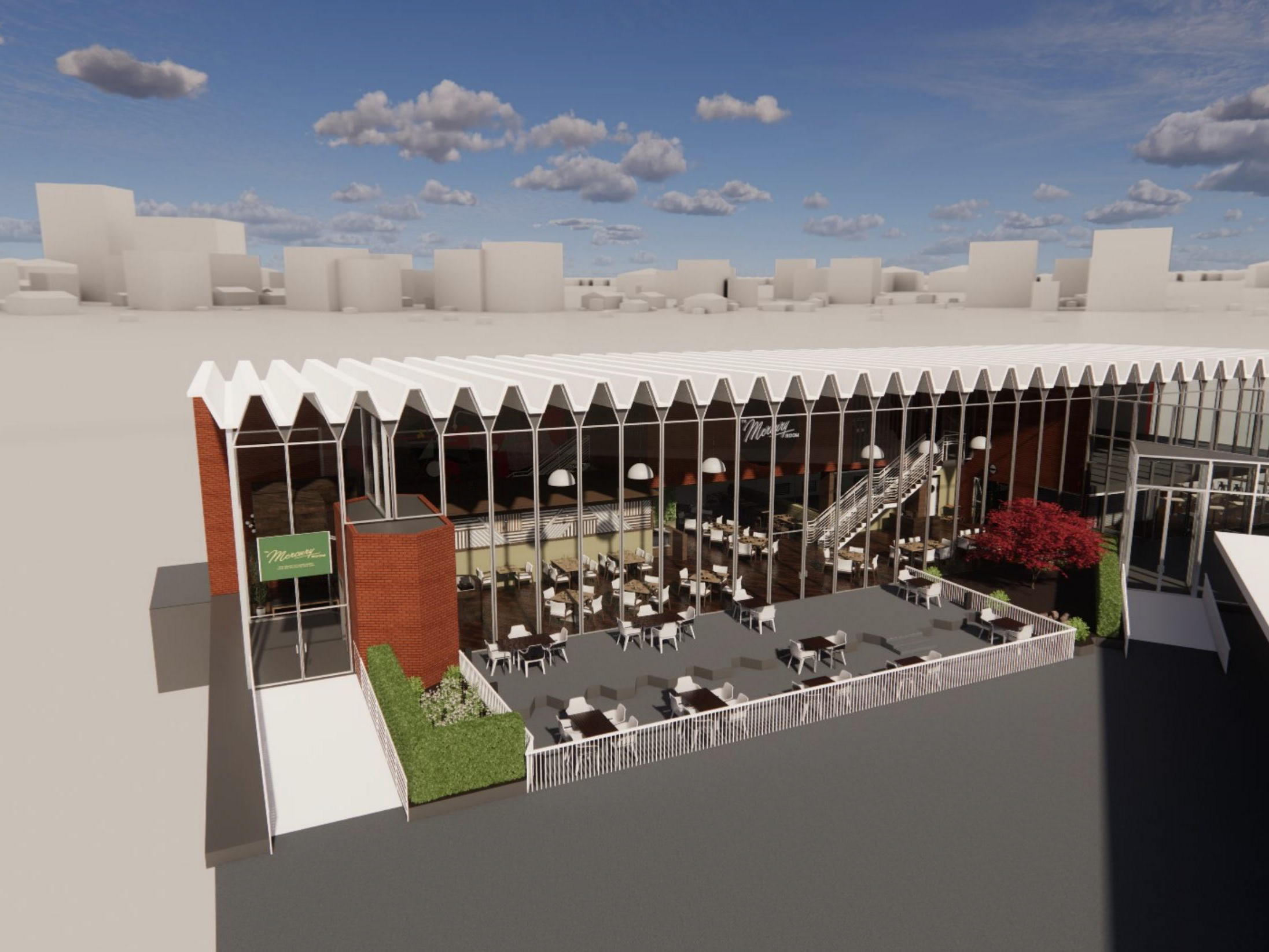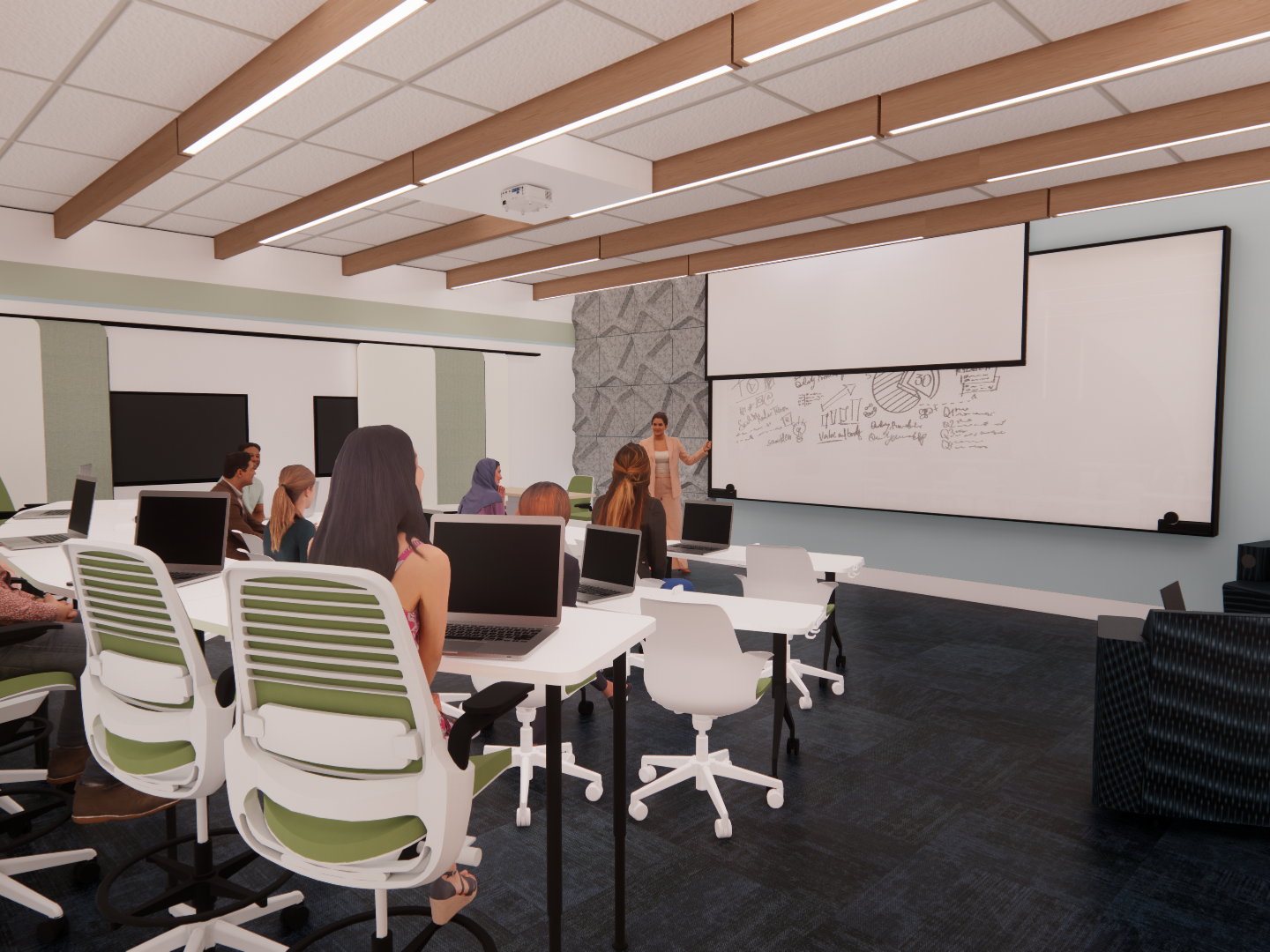Interior Design Intern
Gained experience working on office, healthcare, and education projects, focusing on space planning, concept development, renderings, and FF&E selections.
Responsibilities include:
• Conceptual Design: Space planning, finish selections, and furniture layouts
• Drafting: Assisting in the development of floor and wall finish plans, elevations, and layouts
• Client Meetings: Participated in presentations and discussions to refine design solutions
• Design Library Management: Organized and maintained material samples and resources
• Manufacturer & Rep Coordination: Managed sample requests, orders, and returns
• Digital Project Presentations: Created visual presentations to communicate design concepts
• 3D Renderings: Developed digital renderings to support design proposals
• Conceptual Design: Space planning, finish selections, and furniture layouts
• Drafting: Assisting in the development of floor and wall finish plans, elevations, and layouts
• Client Meetings: Participated in presentations and discussions to refine design solutions
• Design Library Management: Organized and maintained material samples and resources
• Manufacturer & Rep Coordination: Managed sample requests, orders, and returns
• Digital Project Presentations: Created visual presentations to communicate design concepts
• 3D Renderings: Developed digital renderings to support design proposals
Unearthly Materials Idea Starters
Empire Valuation Idea Starters
Tompkins Alcohol & Drug Facility Renderings
Waiting Room
Multi-Purpose Room
Dining Hall
Men's Lounge
RCSD Campus Idea Starters
Yates Community Center Renderings
Rome CSD - Layout Idea Starters
Complete Payroll Idea Starters
Poseidon Systems - Art & Branding Idea Starters
Packett's Landing Idea Starters
Rochester Regional Health - Traveling Nurse Dorms Idea Starters
Carrier Lenel Renderings
Additional Renderings
