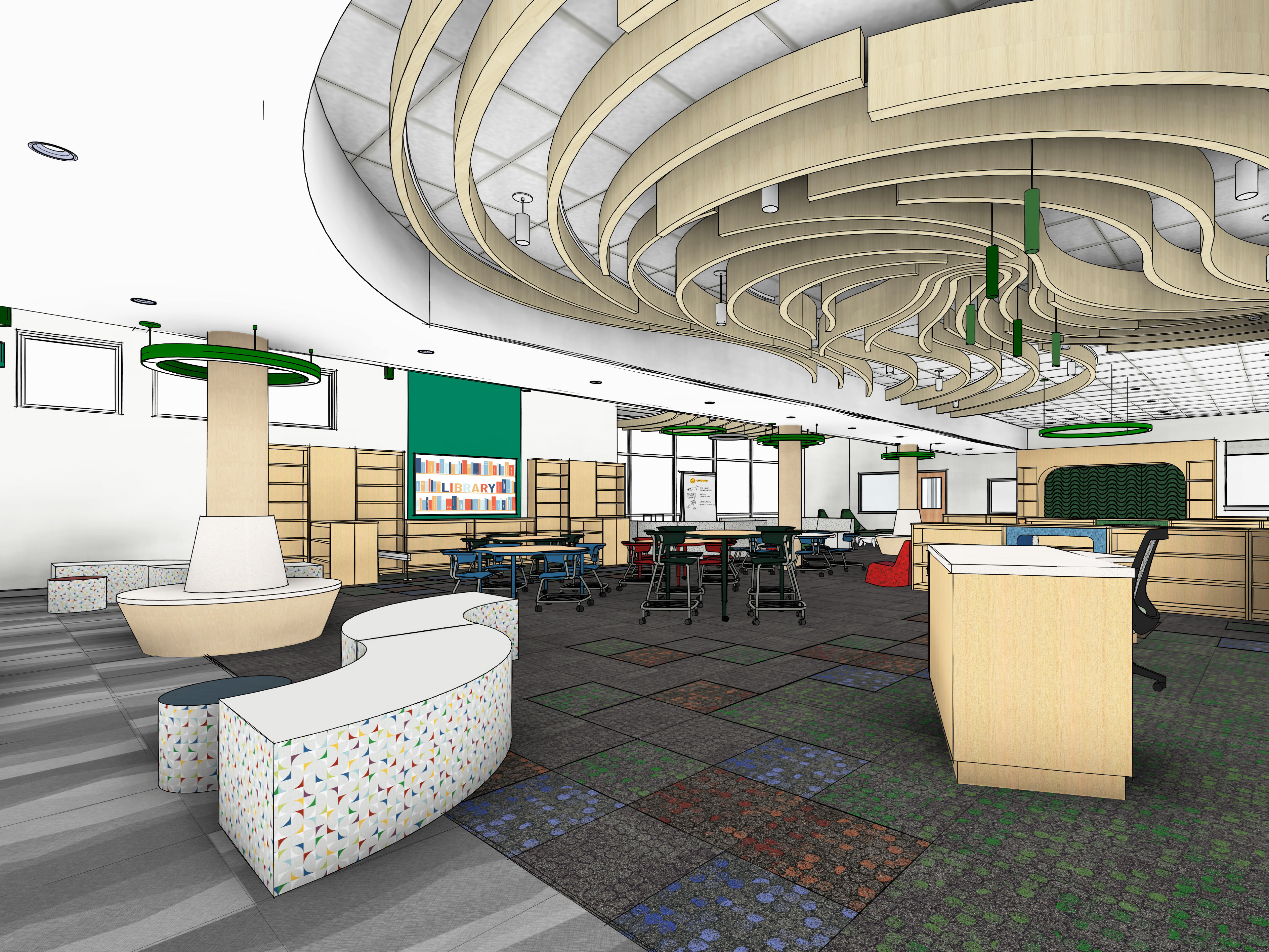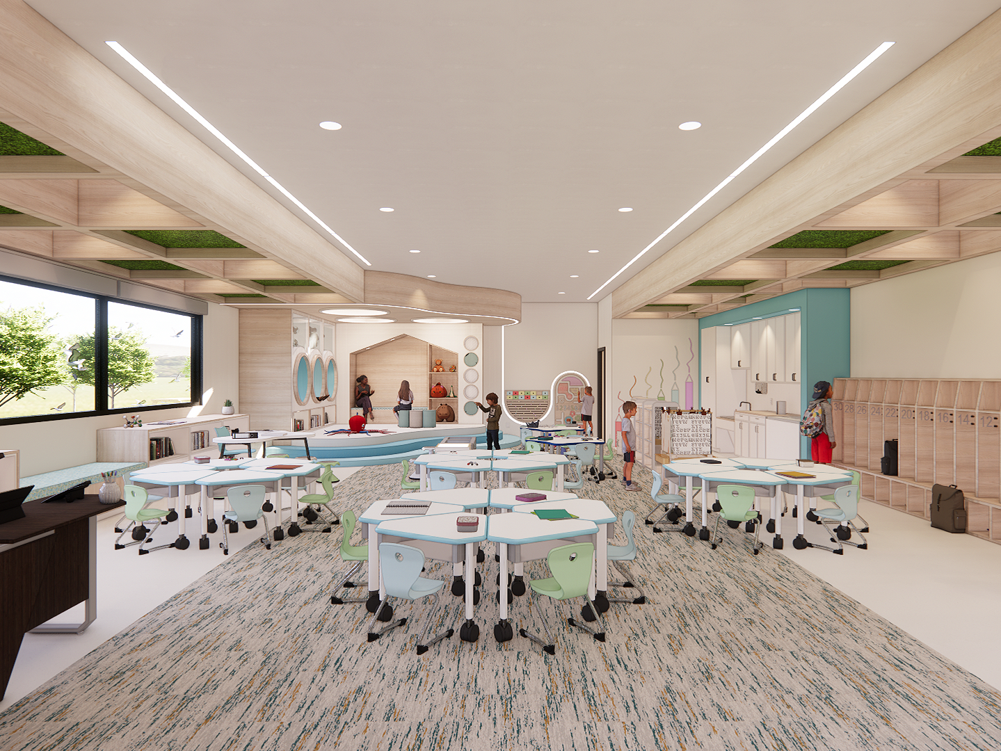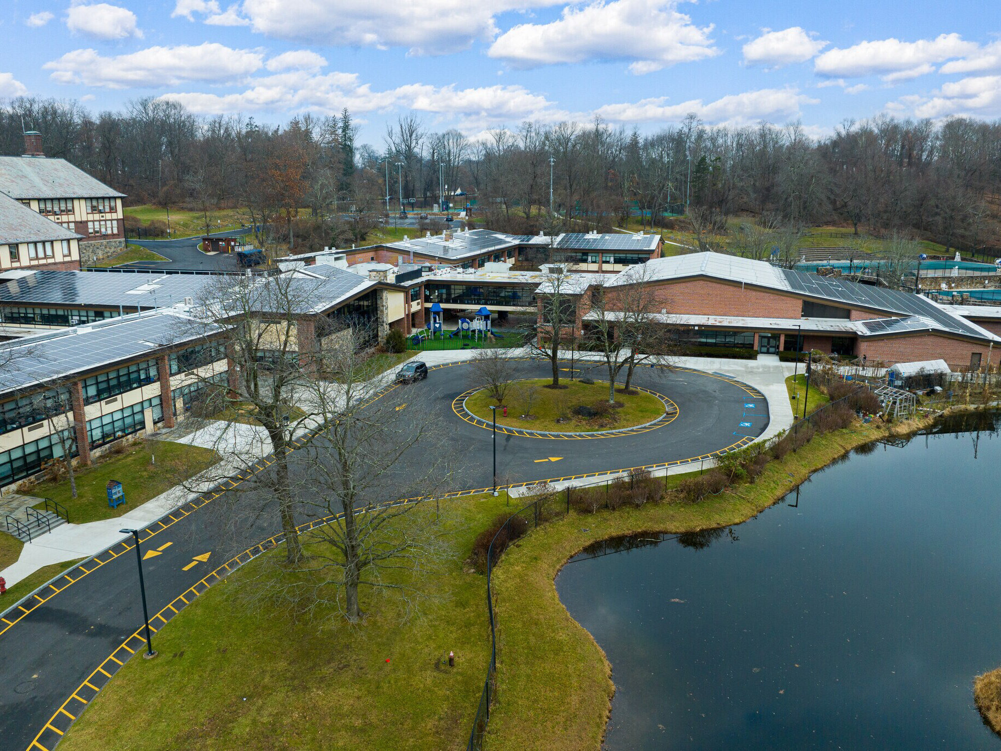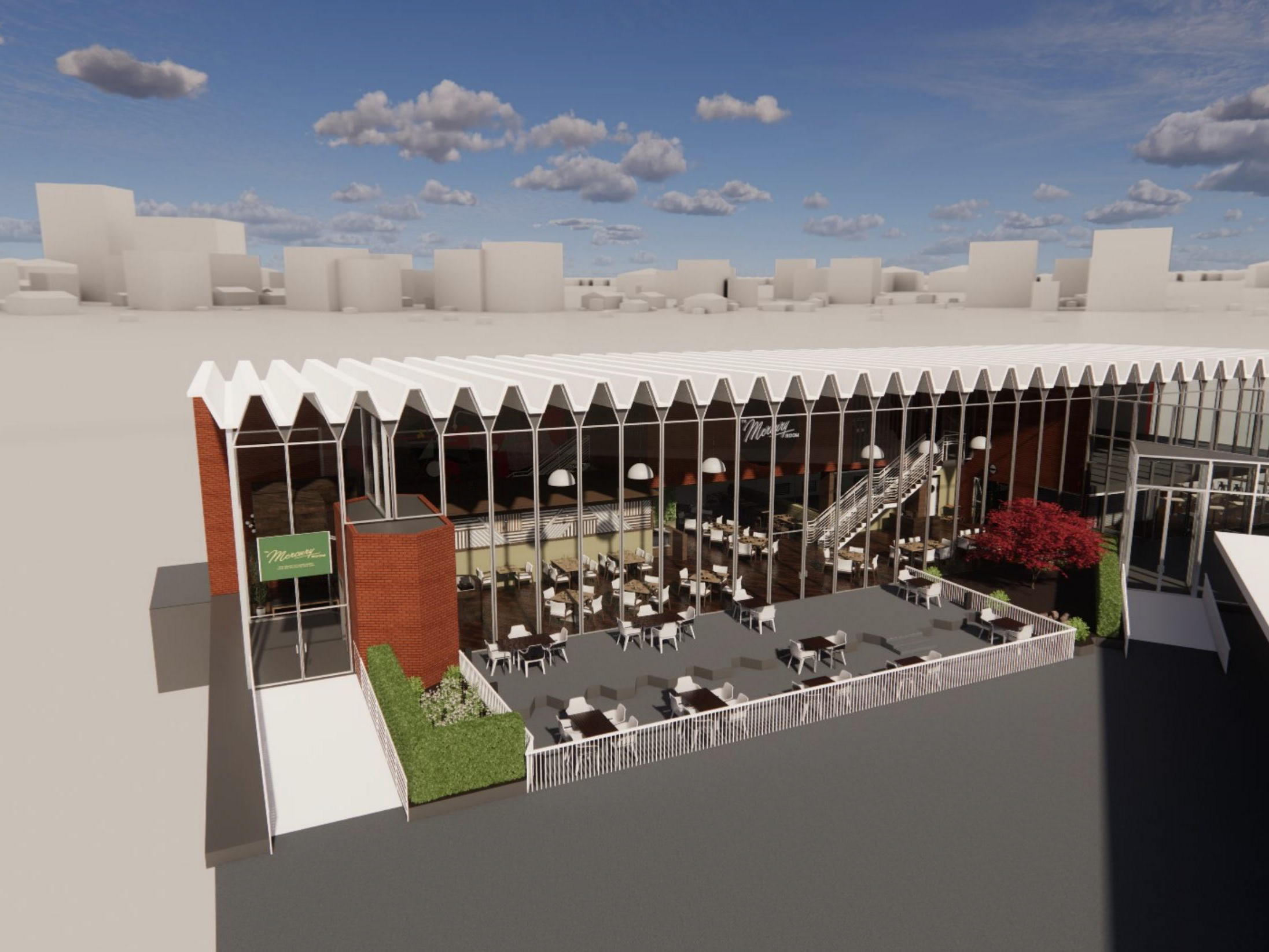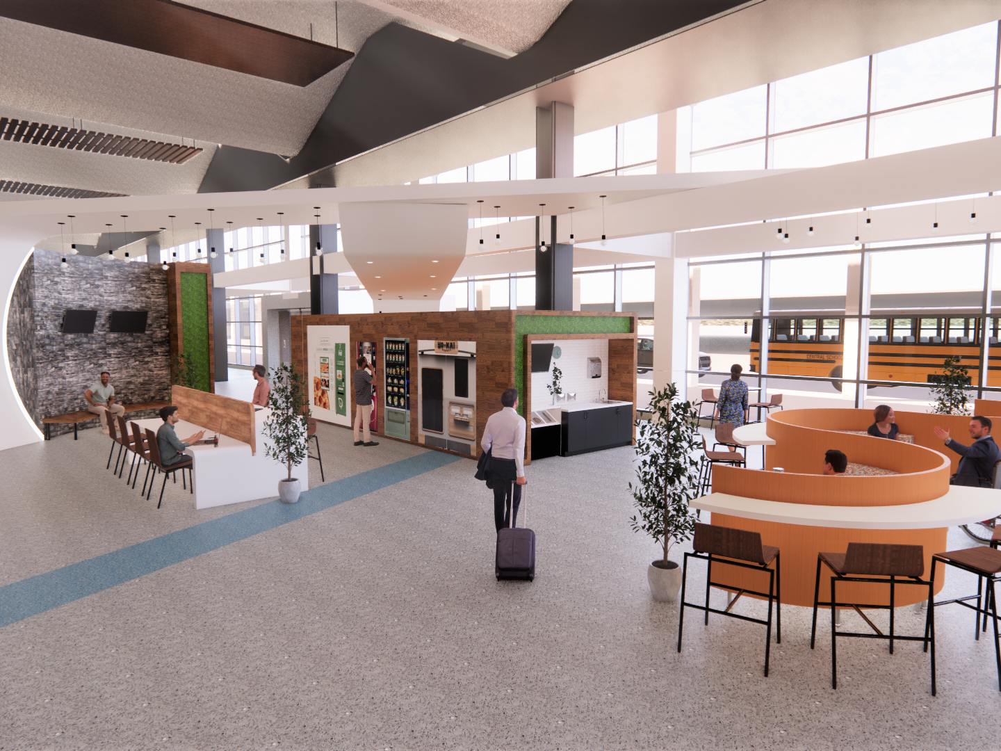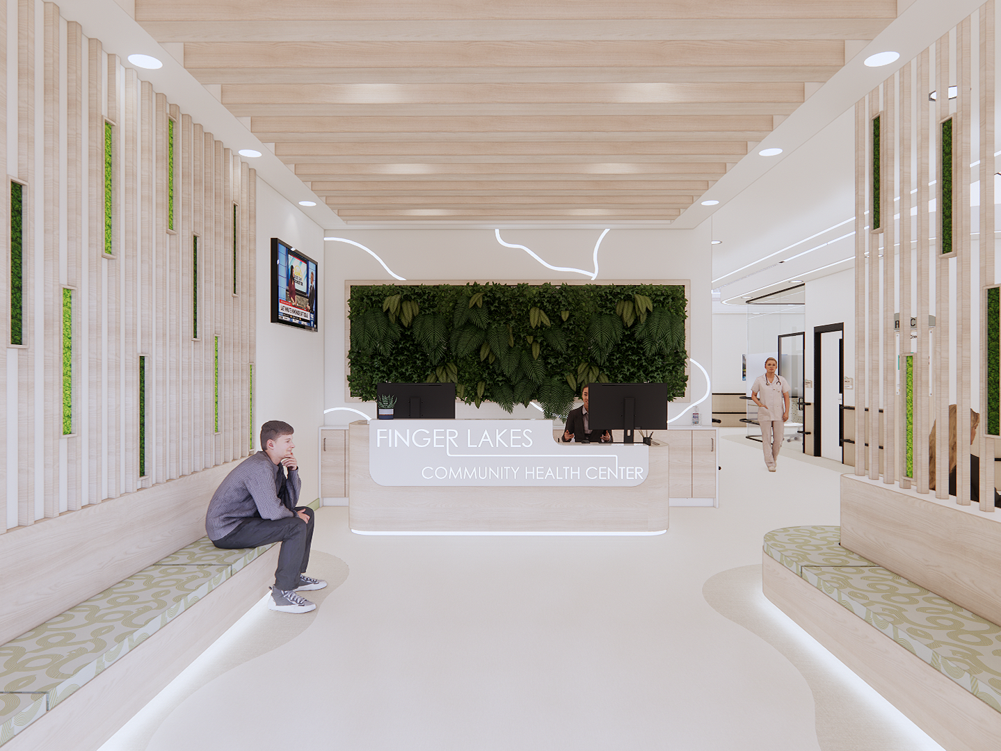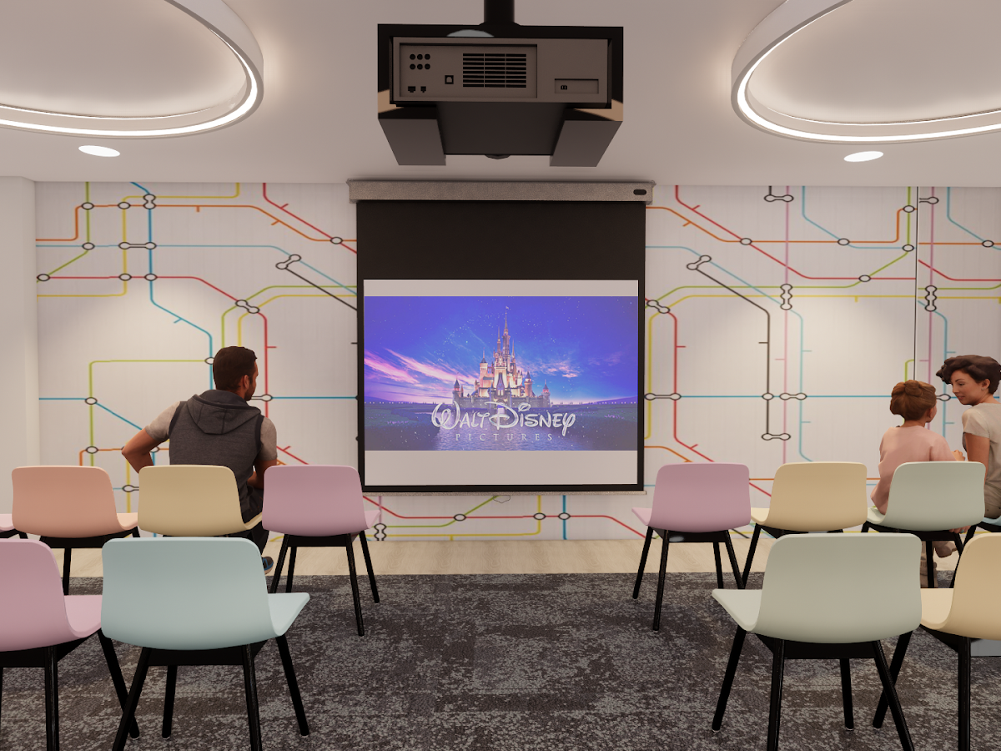The new Laurel Health Centers Towanda Facility, located in downtown Towanda, PA, delivers comprehensive family medicine and primary care services to the surrounding community. The project included approximately 6,000 square feet of interior renovations, featuring 13 exam rooms, a flexible conference and break room, private offices, and dedicated staff and nurse support areas. Key design priorities included acoustical performance through strategic finish selections, solid-surface sink fixtures and countertops to support infection control, and open collaboration zones to enhance staff communication. The overall design was guided by the client’s aesthetic vision, resulting in a welcoming, professional healthcare environment.
As a supporting interior designer, I developed floor patterns that responded to the existing architecture of the waiting area and used color-blocked LVT patterning to support patient wayfinding throughout the space. I also designed my first custom reception desk, taking it from initial concept through final documentation. Additional responsibilities included construction documents, specifications, and the development of the full FF&E package.


